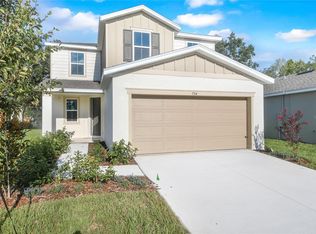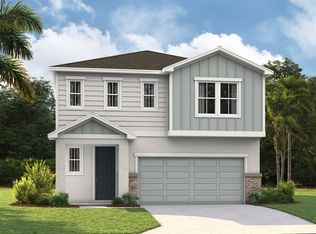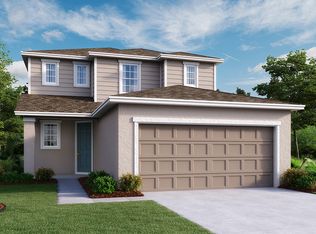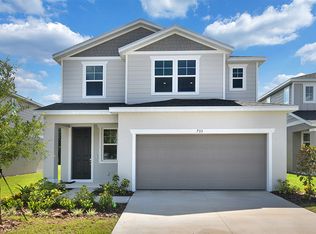Sold for $329,950
$329,950
819 Lake Dell Rd, Dundee, FL 33838
4beds
2,130sqft
Single Family Residence
Built in 2025
6,534 Square Feet Lot
$327,700 Zestimate®
$155/sqft
$2,412 Estimated rent
Home value
$327,700
$301,000 - $357,000
$2,412/mo
Zestimate® history
Loading...
Owner options
Explore your selling options
What's special
**Take advantage of special financing + Flex Funds on quick move-in homes** Explore this dynamic Lynwood home, ready for quick move-in. Included features: a welcoming covered porch, a spacious great room, an open dining area, a thoughtfully designed kitchen, a center island and a roomy pantry, first floor beautiful primary suite showcasing a generous walk-in closet and a private bath, a covered patio and a 2-car garage. Upgrades include second sink to master bath, optional windows in great room, upgraded white cabinets w 42" uppers to kitchen, white quartz countertops in kitchen and in guest bath, video doorbell, smart thermostat and garage door opener, ceramic tile floors, Coach light pre-wire and a single bowl kitchen sink. **Options may vary by community, so see your sales associate for details. These offers are available for select homes on a first-come, first-served basis.
Zillow last checked: 8 hours ago
Listing updated: October 31, 2025 at 06:47am
Listing Provided by:
Stephanie Morales, LLC 407-399-2055,
THE REALTY EXPERIENCE POWERED BY LRR 407-399-2055
Bought with:
Non-Member Agent
STELLAR NON-MEMBER OFFICE
Source: Stellar MLS,MLS#: S5126729 Originating MLS: Osceola
Originating MLS: Osceola

Facts & features
Interior
Bedrooms & bathrooms
- Bedrooms: 4
- Bathrooms: 3
- Full bathrooms: 2
- 1/2 bathrooms: 1
Primary bedroom
- Features: Walk-In Closet(s)
- Level: Second
- Area: 164.56 Square Feet
- Dimensions: 12.1x13.6
Bedroom 2
- Features: Built-in Closet
- Level: Second
- Area: 132 Square Feet
- Dimensions: 12x11
Bedroom 3
- Features: Built-in Closet
- Level: Second
- Area: 147.74 Square Feet
- Dimensions: 12.11x12.2
Bedroom 4
- Features: Built-in Closet
- Level: First
- Area: 120 Square Feet
- Dimensions: 10x12
Primary bathroom
- Features: Dual Sinks
- Level: Second
- Dimensions: 15x17
Bathroom 2
- Level: Second
Bathroom 3
- Level: First
Dining room
- Level: First
- Area: 115.5 Square Feet
- Dimensions: 15.4x7.5
Great room
- Level: First
- Area: 167.86 Square Feet
- Dimensions: 15.4x10.9
Kitchen
- Level: First
- Area: 190.96 Square Feet
- Dimensions: 15.4x12.4
Laundry
- Level: First
Heating
- Electric
Cooling
- Central Air
Appliances
- Included: Dishwasher, Disposal, Electric Water Heater, Microwave, Range
- Laundry: Laundry Room
Features
- High Ceilings, Living Room/Dining Room Combo, Open Floorplan, Other, Solid Surface Counters, Walk-In Closet(s)
- Flooring: Carpet, Ceramic Tile
- Doors: Sliding Doors
- Has fireplace: No
Interior area
- Total structure area: 2,530
- Total interior livable area: 2,130 sqft
Property
Parking
- Total spaces: 2
- Parking features: Garage Door Opener
- Attached garage spaces: 2
Features
- Levels: Two
- Stories: 2
- Patio & porch: Covered, Patio
- Exterior features: Irrigation System
- Has view: Yes
- View description: Water, Lake
- Has water view: Yes
- Water view: Water,Lake
Lot
- Size: 6,534 sqft
- Features: Cul-De-Sac
Details
- Parcel number: 272828847504000080
- Zoning: X
- Special conditions: None
Construction
Type & style
- Home type: SingleFamily
- Property subtype: Single Family Residence
Materials
- Stucco
- Foundation: Block, Other, Slab
- Roof: Shingle
Condition
- Completed
- New construction: Yes
- Year built: 2025
Details
- Builder model: Lynwood
- Builder name: RICHMOND AMERICAN HOMES
Utilities & green energy
- Sewer: Public Sewer
- Water: Public
- Utilities for property: BB/HS Internet Available, Cable Available, Electricity Available, Public, Water Available
Community & neighborhood
Security
- Security features: Smoke Detector(s)
Community
- Community features: Playground, Sidewalks
Location
- Region: Dundee
- Subdivision: SEASONS AT SHORES OF LAKE DELL
HOA & financial
HOA
- Has HOA: Yes
- HOA fee: $94 monthly
- Association name: Richmond American Homes HOA
- Association phone: 321-441-3671
Other fees
- Pet fee: $0 monthly
Other financial information
- Total actual rent: 0
Other
Other facts
- Listing terms: Cash,Conventional,FHA,VA Loan
- Ownership: Fee Simple
- Road surface type: Asphalt, Paved
Price history
| Date | Event | Price |
|---|---|---|
| 10/28/2025 | Sold | $329,950$155/sqft |
Source: | ||
| 10/9/2025 | Pending sale | $329,950$155/sqft |
Source: | ||
| 9/24/2025 | Price change | $329,950-4.5%$155/sqft |
Source: | ||
| 9/18/2025 | Price change | $345,450-2.8%$162/sqft |
Source: | ||
| 8/26/2025 | Price change | $355,450-1.3%$167/sqft |
Source: | ||
Public tax history
Tax history is unavailable.
Neighborhood: 33838
Nearby schools
GreatSchools rating
- 1/10Elbert Elementary SchoolGrades: PK-5Distance: 4.6 mi
- 3/10Denison Middle SchoolGrades: 6-8Distance: 5.7 mi
- 3/10Haines City Senior High SchoolGrades: PK,9-12Distance: 5.6 mi
Get a cash offer in 3 minutes
Find out how much your home could sell for in as little as 3 minutes with a no-obligation cash offer.
Estimated market value
$327,700



