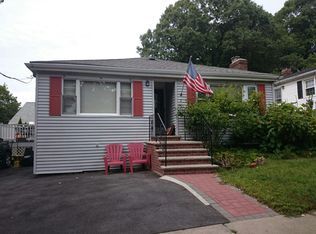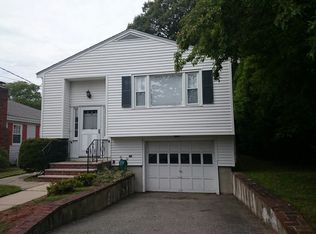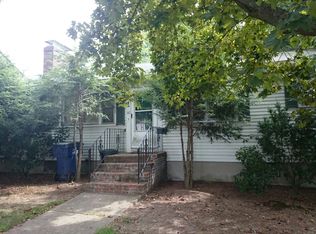1st OPEN HOUSES Saturday 10:30 to 12:00 & Sunday 12:00 to 1:30. Lovingly & meticulously maintained bright & sunny 5 room, 2 bedroom RANCH, ideal for empty nesters or 1st time buyers! Sought after Chestnut Hill/South Brookline line within minutes to Chestnut Hill Shopping Centers, Wegman's, delightful local restaurants, coffee shops, Library, New YMCA, & Millennium Park. On bus line to Forest Hills/Commuter Rail or Chestnut Hill Green line to downtown Boston. Oversized LR, wood burning fireplace & built-in cabinets exude charm along with separate foyer & double closet. DR is currently being used as a family room, allowing a versatility of space. Generous size master & guest bedrooms, bathroom & spacious kitchen w/SS appliances offer easy one floor living. Basement with high ceilings has great potential to be finished. Features: replacement windows, gleaming hardwood floors, '06 heating system, newer walkways/front & rear steps/bulkhead steps, C/A, garage & maintenance free exterior.
This property is off market, which means it's not currently listed for sale or rent on Zillow. This may be different from what's available on other websites or public sources.


