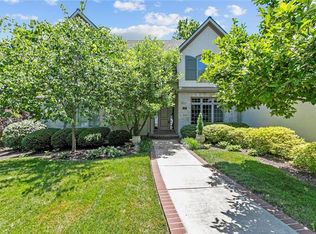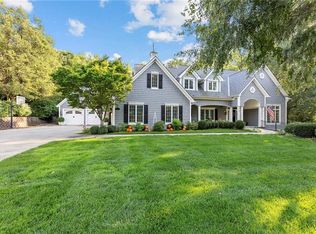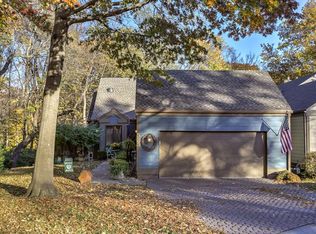Elegance and beauty - Impeccably maintained home near historic downtown Liberty offers luxury living at its finest. The Elegant entry foyer with a striking spiral staircase sets the tone for this magnificent home. Gorgeous wood floors cover the entry and kitchen leading to the cozy den with fireplace and formal dining room. The great room boasts floor-to-ceiling windows, so much natural light, lush carpeting, fireplace and french doors opening to a breathtaking view of the courtyard and landscaping. The master suite sits just down the hall and offers a spa-like bathroom with jetted tub, double vanities, ceramic tile and two enormous walk-in closets. The eat-in dream kitchen offers a significant marble island and coffee bar along with double ovens, an enormous pantry and opens into a cozy hearth room and fireplace. Convenient main floor laundry is accessible right off the kitchen. Double staircases lead to 2nd floor living space complete with 5 additional bedrooms and 4 baths. Each large bedroom offers spacious walk-in closets, plush carpeting and freshly painted walls. Full bathrooms provide more than enough space for large families and guests. The fully finished walk-out basement is a dream come true. With a second full-sized kitchen, media room, exercise room, 2nd dining AND living room space with so many extras. A steam shower, wine storage, walk-in pantry and so much storage space'as well as a lovely view of the courtyard and outdoors. The very private backyard offers multiple seating areas and lovely gardens for your enjoyment. Tons of built-in bookshelves and display areas - so unique and one of a kind. If you are looking for high-end living with all the frills - look no further. Give us a call. 2023-10-16
This property is off market, which means it's not currently listed for sale or rent on Zillow. This may be different from what's available on other websites or public sources.


