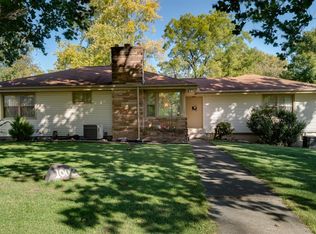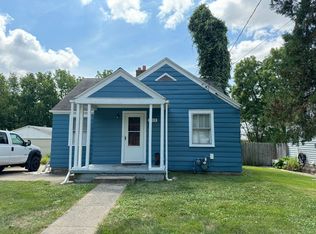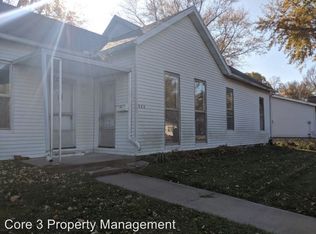Closed
$185,000
819 Kern St, Normal, IL 61761
3beds
1,752sqft
Single Family Residence
Built in 1900
8,120 Square Feet Lot
$227,400 Zestimate®
$106/sqft
$1,775 Estimated rent
Home value
$227,400
$214,000 - $241,000
$1,775/mo
Zestimate® history
Loading...
Owner options
Explore your selling options
What's special
Don't miss this unexpected gem which has been completely rehabbed and expanded for a rare 3 bedroom, 3 bathroom, 3 car garage (35'x23') home and only 8 minutes from Rivian! Home was renovated by previous owner with all new drywall, updated electricity, and updated plumbing. Previous owners added an addition on the main floor which includes a gas fireplace and the upstairs addition boasts a master bedroom with ensuite and walk-in closet. Bonus room on the second floor would work nicely as an office or a "get ready room". The home features an updated kitchen with stainless steel appliances and concrete counters. The island can stay or be removed. Furnace, A/C, and tankless water heater are 12 years old. This corner lot property has a fenced in yard with strategically placed privacy trees in addition to the fruit bearing apple and cherry trees.
Zillow last checked: 8 hours ago
Listing updated: December 16, 2023 at 12:21am
Listing courtesy of:
Michael Adelman 309-287-9501,
RE/MAX Rising
Bought with:
Erica Epperson
Coldwell Banker Real Estate Group
Source: MRED as distributed by MLS GRID,MLS#: 11900766
Facts & features
Interior
Bedrooms & bathrooms
- Bedrooms: 3
- Bathrooms: 3
- Full bathrooms: 3
Primary bedroom
- Features: Bathroom (Full)
- Level: Second
- Area: 165 Square Feet
- Dimensions: 15X11
Bedroom 2
- Level: Second
- Area: 130 Square Feet
- Dimensions: 10X13
Bedroom 3
- Level: Second
- Area: 99 Square Feet
- Dimensions: 9X11
Bonus room
- Level: Second
- Area: 81 Square Feet
- Dimensions: 9X9
Dining room
- Level: Main
- Dimensions: COMBO
Family room
- Level: Main
- Area: 270 Square Feet
- Dimensions: 15X18
Kitchen
- Level: Main
- Area: 130 Square Feet
- Dimensions: 10X13
Laundry
- Level: Main
- Area: 24 Square Feet
- Dimensions: 3X8
Living room
- Level: Main
- Area: 169 Square Feet
- Dimensions: 13X13
Heating
- Forced Air
Cooling
- Central Air
Features
- Basement: None
- Number of fireplaces: 1
- Fireplace features: Gas Log, Family Room
Interior area
- Total structure area: 1,752
- Total interior livable area: 1,752 sqft
Property
Parking
- Total spaces: 3
- Parking features: On Site, Garage Owned, Detached, Garage
- Garage spaces: 3
Accessibility
- Accessibility features: No Disability Access
Features
- Stories: 2
Lot
- Size: 8,120 sqft
- Dimensions: 140X58
Details
- Parcel number: 1433104013
- Special conditions: None
Construction
Type & style
- Home type: SingleFamily
- Architectural style: Traditional
- Property subtype: Single Family Residence
Materials
- Wood Siding
Condition
- New construction: No
- Year built: 1900
- Major remodel year: 2006
Utilities & green energy
- Sewer: Public Sewer
- Water: Public
Community & neighborhood
Location
- Region: Normal
- Subdivision: Not Applicable
Other
Other facts
- Listing terms: Cash
- Ownership: Fee Simple
Price history
| Date | Event | Price |
|---|---|---|
| 12/14/2023 | Sold | $185,000$106/sqft |
Source: | ||
| 11/9/2023 | Contingent | $185,000$106/sqft |
Source: | ||
| 11/7/2023 | Listed for sale | $185,000$106/sqft |
Source: | ||
| 10/27/2023 | Listing removed | -- |
Source: | ||
| 10/4/2023 | Listed for sale | $185,000$106/sqft |
Source: | ||
Public tax history
| Year | Property taxes | Tax assessment |
|---|---|---|
| 2024 | $5,256 -3% | $70,731 +11.7% |
| 2023 | $5,421 +5.5% | $63,334 +10.7% |
| 2022 | $5,140 +20.3% | $57,218 +9% |
Find assessor info on the county website
Neighborhood: 61761
Nearby schools
GreatSchools rating
- 5/10Oakdale Elementary SchoolGrades: K-5Distance: 0.4 mi
- 5/10Kingsley Jr High SchoolGrades: 6-8Distance: 0.5 mi
- 7/10Normal Community West High SchoolGrades: 9-12Distance: 2.2 mi
Schools provided by the listing agent
- Elementary: Oakdale Elementary
- Middle: Kingsley Jr High
- High: Normal Community West High Schoo
- District: 5
Source: MRED as distributed by MLS GRID. This data may not be complete. We recommend contacting the local school district to confirm school assignments for this home.
Get pre-qualified for a loan
At Zillow Home Loans, we can pre-qualify you in as little as 5 minutes with no impact to your credit score.An equal housing lender. NMLS #10287.


