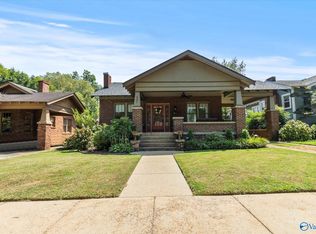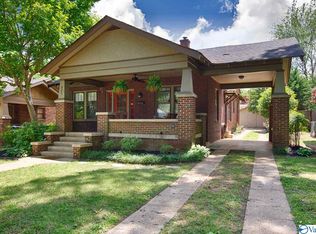Sold for $240,001
$240,001
819 Johnston St SE, Decatur, AL 35601
3beds
1,457sqft
Single Family Residence
Built in 1939
7,000 Square Feet Lot
$244,600 Zestimate®
$165/sqft
$1,332 Estimated rent
Home value
$244,600
$232,000 - $257,000
$1,332/mo
Zestimate® history
Loading...
Owner options
Explore your selling options
What's special
This beautiful bungalow has so much character and charm. You will fall in love the minute you walk through the door. Original features are complimented by modern amenities making this the perfectly restored historic home. The kitchen has custom cabinets w/soft closed doors & pantry w/pull out drawers, stainless steel appliances w/new dishwasher w/3 racks & granite countertops. The back yard w/deck, patio & walkway are great for entertaining. You'll brag over the addtional storage w/3 detached buildings & floored attic space. Original features include the built-in china cabinet, a light fixture in the dining room from the Princess Theatre, hardwoods, millwork & medicine cabinet in bath.
Zillow last checked: 8 hours ago
Listing updated: July 11, 2023 at 01:05pm
Listed by:
Pam Garland 256-654-9962,
RE/MAX Platinum
Bought with:
Walker Jones, 126354
Parker Real Estate Res.LLC
Source: ValleyMLS,MLS#: 1835269
Facts & features
Interior
Bedrooms & bathrooms
- Bedrooms: 3
- Bathrooms: 1
- Full bathrooms: 1
Primary bedroom
- Features: Ceiling Fan(s), Crown Molding, Wood Floor
- Level: First
- Area: 182
- Dimensions: 13 x 14
Bedroom 2
- Features: Ceiling Fan(s), Crown Molding, Wood Floor, Walk-In Closet(s)
- Level: First
- Area: 140
- Dimensions: 10 x 14
Bedroom 3
- Features: Ceiling Fan(s), Crown Molding, Wood Floor
- Level: First
- Area: 168
- Dimensions: 12 x 14
Dining room
- Features: Crown Molding, Wood Floor
- Level: First
- Area: 169
- Dimensions: 13 x 13
Kitchen
- Features: Crown Molding, Granite Counters, Pantry
- Level: First
- Area: 117
- Dimensions: 9 x 13
Living room
- Features: Ceiling Fan(s), Crown Molding, Wood Floor
- Level: First
- Area: 221
- Dimensions: 13 x 17
Office
- Features: Crown Molding, Wood Floor, Built-in Features
- Level: First
- Area: 84
- Dimensions: 7 x 12
Laundry room
- Features: Crown Molding
- Level: First
- Area: 55
- Dimensions: 5 x 11
Heating
- Central 1, Natural Gas
Cooling
- Central 1, Electric
Appliances
- Included: Dishwasher, Disposal, Range, Refrigerator
Features
- Basement: Crawl Space
- Number of fireplaces: 1
- Fireplace features: One, See Remarks
Interior area
- Total interior livable area: 1,457 sqft
Property
Lot
- Size: 7,000 sqft
- Dimensions: 50 x 140
Details
- Parcel number: 0304202007008.000
Construction
Type & style
- Home type: SingleFamily
- Architectural style: Craftsman
- Property subtype: Single Family Residence
Condition
- New construction: No
- Year built: 1939
Utilities & green energy
- Sewer: Public Sewer
- Water: Public
Community & neighborhood
Security
- Security features: Security System
Location
- Region: Decatur
- Subdivision: D L I & F C
Other
Other facts
- Listing agreement: Agency
Price history
| Date | Event | Price |
|---|---|---|
| 7/11/2023 | Sold | $240,001+0%$165/sqft |
Source: | ||
| 6/7/2023 | Pending sale | $239,900$165/sqft |
Source: | ||
| 6/7/2023 | Contingent | $239,900$165/sqft |
Source: | ||
| 5/31/2023 | Listed for sale | $239,900+49.5%$165/sqft |
Source: | ||
| 5/29/2019 | Sold | $160,500-0.9%$110/sqft |
Source: | ||
Public tax history
| Year | Property taxes | Tax assessment |
|---|---|---|
| 2024 | $876 +25.6% | $20,380 +24% |
| 2023 | $697 | $16,440 |
| 2022 | $697 +24.2% | $16,440 +22.3% |
Find assessor info on the county website
Neighborhood: 35601
Nearby schools
GreatSchools rating
- 4/10Banks-Caddell Elementary SchoolGrades: PK-5Distance: 0.5 mi
- 4/10Decatur Middle SchoolGrades: 6-8Distance: 0.6 mi
- 5/10Decatur High SchoolGrades: 9-12Distance: 0.7 mi
Schools provided by the listing agent
- Elementary: Banks-Caddell
- Middle: Decatur Middle School
- High: Decatur High
Source: ValleyMLS. This data may not be complete. We recommend contacting the local school district to confirm school assignments for this home.
Get pre-qualified for a loan
At Zillow Home Loans, we can pre-qualify you in as little as 5 minutes with no impact to your credit score.An equal housing lender. NMLS #10287.
Sell with ease on Zillow
Get a Zillow Showcase℠ listing at no additional cost and you could sell for —faster.
$244,600
2% more+$4,892
With Zillow Showcase(estimated)$249,492

