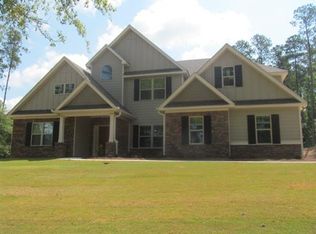Beautiful home ready for a new family! You must see this private, spacious 4 bedroom home located on 2.63 acres. Large master suite offers garden tub and separate shower, double vanities, and large closet. All bedrooms are large and the living areas are open for plenty of family time! Kitchen is complete with granite, large island, and stainless steel appliances! You must see this home before its gone!!!
This property is off market, which means it's not currently listed for sale or rent on Zillow. This may be different from what's available on other websites or public sources.
