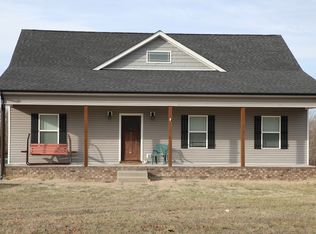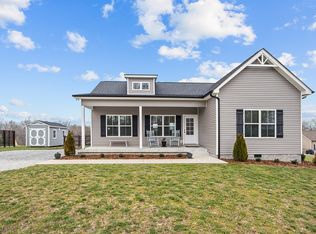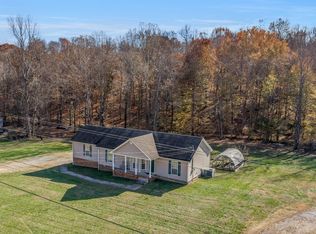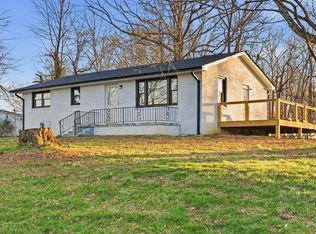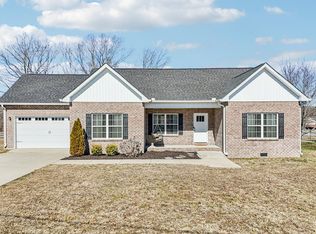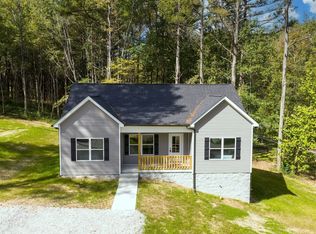This beautiful, single level home is nestled on 1.58 acres with room to roam on a quiet street. Just a short distance to downtown Dickson or to downtown Charlotte. It offers 3 Bd./2Ba/ with an open floorplan, large laundry room, granite countertops, LVP hardwoods, SS Appliances (all remain). Blinds on all windows. A deck that overlooks a serene backyard and large enough for a garden or outdoor activities. Swing set & storage bldg. remain with the property.
Active
$359,900
819 Hooper Rd, Charlotte, TN 37036
3beds
1,240sqft
Est.:
Single Family Residence, Residential
Built in 2019
1.58 Acres Lot
$-- Zestimate®
$290/sqft
$-- HOA
What's special
- 21 days |
- 380 |
- 17 |
Likely to sell faster than
Zillow last checked: 8 hours ago
Listing updated: February 19, 2026 at 11:19am
Listing Provided by:
Katherine D Abernathy 615-533-7425,
Fridrich & Clark Realty 615-327-4800
Source: RealTracs MLS as distributed by MLS GRID,MLS#: 3118677
Tour with a local agent
Facts & features
Interior
Bedrooms & bathrooms
- Bedrooms: 3
- Bathrooms: 2
- Full bathrooms: 2
- Main level bedrooms: 3
Bedroom 1
- Features: Walk-In Closet(s)
- Level: Walk-In Closet(s)
- Area: 180 Square Feet
- Dimensions: 15x12
Bedroom 2
- Features: Extra Large Closet
- Level: Extra Large Closet
- Area: 120 Square Feet
- Dimensions: 12x10
Bedroom 3
- Features: Extra Large Closet
- Level: Extra Large Closet
- Area: 120 Square Feet
- Dimensions: 12x10
Primary bathroom
- Features: Double Vanity
- Level: Double Vanity
Kitchen
- Features: Eat-in Kitchen
- Level: Eat-in Kitchen
- Area: 195 Square Feet
- Dimensions: 15x13
Living room
- Features: Great Room
- Level: Great Room
- Area: 195 Square Feet
- Dimensions: 15x13
Heating
- Central, Electric, Natural Gas
Cooling
- Central Air
Appliances
- Included: Electric Oven, Cooktop, Electric Range, Dishwasher, Microwave, Refrigerator
- Laundry: Electric Dryer Hookup, Washer Hookup
Features
- Ceiling Fan(s), Open Floorplan
- Flooring: Carpet, Wood, Tile
- Basement: Crawl Space
Interior area
- Total structure area: 1,240
- Total interior livable area: 1,240 sqft
- Finished area above ground: 1,240
Property
Features
- Levels: One
- Stories: 1
- Patio & porch: Porch, Covered, Deck
Lot
- Size: 1.58 Acres
Details
- Additional structures: Storage
- Parcel number: 076 02445 000
- Special conditions: Owner Agent
Construction
Type & style
- Home type: SingleFamily
- Property subtype: Single Family Residence, Residential
Materials
- Brick, Vinyl Siding
- Roof: Asphalt
Condition
- New construction: No
- Year built: 2019
Utilities & green energy
- Sewer: Septic Tank
- Water: Public
- Utilities for property: Electricity Available, Natural Gas Available, Water Available
Community & HOA
Community
- Subdivision: Harmon Hills Subd Phase Ii
HOA
- Has HOA: No
Location
- Region: Charlotte
Financial & listing details
- Price per square foot: $290/sqft
- Tax assessed value: $265,100
- Annual tax amount: $1,120
- Date on market: 1/30/2026
- Electric utility on property: Yes
Estimated market value
Not available
Estimated sales range
Not available
Not available
Price history
Price history
| Date | Event | Price |
|---|---|---|
| 2/7/2026 | Listed for sale | $359,900+10.7%$290/sqft |
Source: | ||
| 12/3/2024 | Sold | $325,000$262/sqft |
Source: | ||
| 11/17/2024 | Contingent | $325,000$262/sqft |
Source: | ||
| 11/7/2024 | Listed for sale | $325,000+1.6%$262/sqft |
Source: | ||
| 9/19/2024 | Listing removed | $319,900$258/sqft |
Source: | ||
| 8/21/2024 | Price change | $319,900-3%$258/sqft |
Source: | ||
| 7/25/2024 | Price change | $329,900-1.5%$266/sqft |
Source: | ||
| 7/14/2024 | Price change | $334,900-2.9%$270/sqft |
Source: | ||
| 7/11/2024 | Price change | $344,900-1.4%$278/sqft |
Source: | ||
| 7/1/2024 | Listed for sale | $349,900+13.6%$282/sqft |
Source: | ||
| 8/16/2022 | Sold | $308,000-2.2%$248/sqft |
Source: | ||
| 7/12/2022 | Pending sale | $315,000$254/sqft |
Source: | ||
| 6/30/2022 | Listed for sale | $315,000+13.3%$254/sqft |
Source: | ||
| 9/2/2021 | Sold | $278,000+3.4%$224/sqft |
Source: | ||
| 8/13/2021 | Pending sale | $268,900$217/sqft |
Source: | ||
| 8/9/2021 | Listed for sale | $268,900$217/sqft |
Source: | ||
Public tax history
Public tax history
| Year | Property taxes | Tax assessment |
|---|---|---|
| 2025 | $1,120 | $66,275 |
| 2024 | $1,120 +1.2% | $66,275 +40.8% |
| 2023 | $1,106 +0.4% | $47,075 +0.4% |
| 2022 | $1,102 | $46,875 |
| 2021 | $1,102 | $46,875 |
| 2020 | $1,102 +548.8% | $46,875 |
| 2019 | $170 | $46,875 |
Find assessor info on the county website
BuyAbility℠ payment
Est. payment
$1,811/mo
Principal & interest
$1661
Property taxes
$150
Climate risks
Neighborhood: 37036
Nearby schools
GreatSchools rating
- 9/10Charlotte Elementary SchoolGrades: PK-5Distance: 3 mi
- 5/10Charlotte Middle SchoolGrades: 6-8Distance: 3 mi
- 5/10Creek Wood High SchoolGrades: 9-12Distance: 1 mi
Schools provided by the listing agent
- Elementary: Charlotte Elementary
- Middle: Charlotte Middle School
- High: Creek Wood High School
Source: RealTracs MLS as distributed by MLS GRID. This data may not be complete. We recommend contacting the local school district to confirm school assignments for this home.
