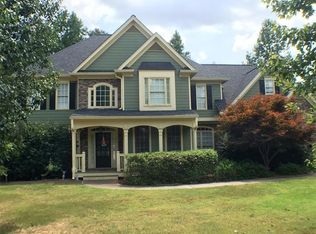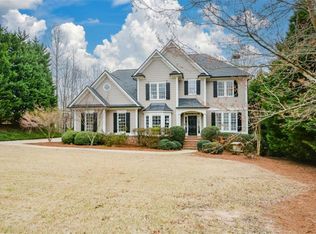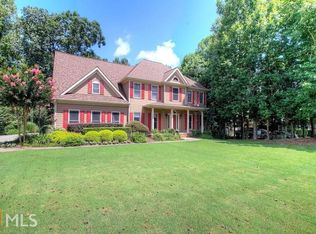Closed
$642,500
819 Holly Rdg, Canton, GA 30115
4beds
3,596sqft
Single Family Residence
Built in 2000
0.84 Acres Lot
$629,700 Zestimate®
$179/sqft
$3,290 Estimated rent
Home value
$629,700
$586,000 - $674,000
$3,290/mo
Zestimate® history
Loading...
Owner options
Explore your selling options
What's special
Move-in ready; this pristine home offers a2 year old Roof, 1 year old gutters with gutter guards, TWO new HVAC with state of the art thermostats, newer water heater and a fabulous NEW primary bathroom with soaking tub! The warm and inviting front porch sets the tone for this home, glistening hardwood floors grace the entire main level which features an office with french doors, formal dining room, large kitchen with granite counters, stainless appliances and a view towards the family room, gracious breakfast area with view of nature, large fireside family room with stacked stone fireplace and surround. Upstairs the lavish primary bedroom offers a large walk-in closet, and a completely redone master bath with spa-like soaking tub. Secondary bedrooms are spacious and have large closets. A renovated jack-and-jill bathroom completes the move-in appeal of this great home! On the terrace level you will find a second family room, a full bathroom, a game room, a cedar storage room and a workshop area! All this surrounded by greenspace on your .84 Acre lot situated on a cul de sac street. Great amenities and schools too! Orange Shoals is a great swim tennis community which also has wonderful walking trails throughout. Come and see if this house could be your next home!
Zillow last checked: 8 hours ago
Listing updated: June 13, 2025 at 10:38am
Listed by:
Cathy Burkle (678) 585-0070,
BHHS Georgia Properties
Bought with:
Pam Oldaker, 315299
Atlanta Communities
Source: GAMLS,MLS#: 10492551
Facts & features
Interior
Bedrooms & bathrooms
- Bedrooms: 4
- Bathrooms: 4
- Full bathrooms: 3
- 1/2 bathrooms: 1
Dining room
- Features: Separate Room
Kitchen
- Features: Breakfast Area, Breakfast Bar, Breakfast Room, Pantry
Heating
- Central, Zoned
Cooling
- Ceiling Fan(s), Central Air, Zoned
Appliances
- Included: Dishwasher, Gas Water Heater, Microwave
- Laundry: Mud Room
Features
- Separate Shower, Soaking Tub, Split Bedroom Plan, Tray Ceiling(s), Entrance Foyer, Walk-In Closet(s)
- Flooring: Carpet, Hardwood
- Windows: Double Pane Windows
- Basement: Bath Finished,Concrete,Daylight,Exterior Entry,Finished,Full,Interior Entry
- Attic: Pull Down Stairs
- Number of fireplaces: 1
- Fireplace features: Gas Starter, Wood Burning Stove
- Common walls with other units/homes: No Common Walls
Interior area
- Total structure area: 3,596
- Total interior livable area: 3,596 sqft
- Finished area above ground: 3,596
- Finished area below ground: 0
Property
Parking
- Parking features: Attached, Garage
- Has attached garage: Yes
Features
- Levels: Two
- Stories: 2
- Patio & porch: Deck, Porch
- Body of water: None
Lot
- Size: 0.84 Acres
- Features: Sloped
- Residential vegetation: Wooded
Details
- Additional structures: Shed(s)
- Parcel number: 03N17B 041
Construction
Type & style
- Home type: SingleFamily
- Architectural style: Craftsman
- Property subtype: Single Family Residence
Materials
- Other
- Roof: Composition
Condition
- Resale
- New construction: No
- Year built: 2000
Utilities & green energy
- Electric: 220 Volts
- Sewer: Septic Tank
- Water: Public
- Utilities for property: Cable Available, Electricity Available, High Speed Internet, Natural Gas Available, Underground Utilities, Water Available
Green energy
- Energy efficient items: Thermostat, Windows
Community & neighborhood
Community
- Community features: Clubhouse, Playground, Pool, Sidewalks, Street Lights, Swim Team, Tennis Court(s), Walk To Schools
Location
- Region: Canton
- Subdivision: Orange Shoals
HOA & financial
HOA
- Has HOA: Yes
- HOA fee: $700 annually
- Services included: Swimming, Tennis
Other
Other facts
- Listing agreement: Exclusive Right To Sell
- Listing terms: Cash,Conventional,FHA,VA Loan
Price history
| Date | Event | Price |
|---|---|---|
| 6/13/2025 | Sold | $642,500-1.1%$179/sqft |
Source: | ||
| 5/17/2025 | Pending sale | $649,900$181/sqft |
Source: | ||
| 4/24/2025 | Price change | $649,900-2.3%$181/sqft |
Source: | ||
| 4/14/2025 | Price change | $665,000-2.9%$185/sqft |
Source: | ||
| 4/3/2025 | Listed for sale | $685,000+11.4%$190/sqft |
Source: | ||
Public tax history
| Year | Property taxes | Tax assessment |
|---|---|---|
| 2025 | $6,034 +20.8% | $257,520 +8.1% |
| 2024 | $4,995 -10.5% | $238,200 +2.6% |
| 2023 | $5,579 +18.7% | $232,200 +21.6% |
Find assessor info on the county website
Neighborhood: 30115
Nearby schools
GreatSchools rating
- 9/10Macedonia Elementary SchoolGrades: PK-5Distance: 1.8 mi
- 7/10Creekland Middle SchoolGrades: 6-8Distance: 1.1 mi
- 9/10Creekview High SchoolGrades: 9-12Distance: 1.2 mi
Schools provided by the listing agent
- Elementary: Macedonia
- Middle: Creekland
- High: Creekview
Source: GAMLS. This data may not be complete. We recommend contacting the local school district to confirm school assignments for this home.
Get a cash offer in 3 minutes
Find out how much your home could sell for in as little as 3 minutes with a no-obligation cash offer.
Estimated market value$629,700
Get a cash offer in 3 minutes
Find out how much your home could sell for in as little as 3 minutes with a no-obligation cash offer.
Estimated market value
$629,700


