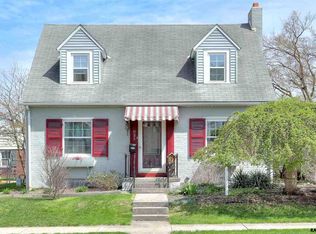Sold for $249,850
$249,850
819 Hill St, York, PA 17403
3beds
1,528sqft
Single Family Residence
Built in 1945
5,175 Square Feet Lot
$273,400 Zestimate®
$164/sqft
$1,629 Estimated rent
Home value
$273,400
$260,000 - $287,000
$1,629/mo
Zestimate® history
Loading...
Owner options
Explore your selling options
What's special
ADORABLE "All Brick" Cape Cod has been Completely updated and is Ready for a new Owner! 3 Beds 2 Full Baths and located in an EXTREMELY convenient location in York Suburban School District. Parking in the Back of the Home includes a Detached 1 Car Garage as will as a Parking Pad to easily fit up to 3 cars! Inside the Traditional Layout consists of a LARGE Eat In Kitchen fully customized for you to prepare the daily meals with ease for all who enter! New Cabinets, Quartz Countertops and Stainless Steel appliances give this space that Sleek look we all love with these renovated properties :) Formal Dining and Living area are also on this main floor with TONS of finished square footage to use this space however you shall choose. A full bath is on this level as well making the set up ULTRA desirable for entertaining guests and having the family over for gatherings. Upstairs there are 3 Nice size Bedrooms and a 2nd Full Bath. Unfinished Basement is plenty big to be used for additional uses as well as provide lots of extra room for storage. Houses like this are PERFECT for so many different buyer types, schedule your showing today and see this one for yourself!!!
Zillow last checked: 8 hours ago
Listing updated: October 13, 2023 at 05:33am
Listed by:
Dylan Madsen 717-380-8169,
Coldwell Banker Realty
Bought with:
Mark Rebert, RS317618
Berkshire Hathaway HomeServices Homesale Realty
Source: Bright MLS,MLS#: PAYK2043184
Facts & features
Interior
Bedrooms & bathrooms
- Bedrooms: 3
- Bathrooms: 2
- Full bathrooms: 2
- Main level bathrooms: 1
Basement
- Area: 900
Heating
- Hot Water, Natural Gas
Cooling
- Central Air, Electric
Appliances
- Included: Gas Water Heater
- Laundry: In Basement
Features
- Flooring: Carpet, Laminate
- Basement: Full
- Number of fireplaces: 1
- Fireplace features: Wood Burning
Interior area
- Total structure area: 2,428
- Total interior livable area: 1,528 sqft
- Finished area above ground: 1,528
- Finished area below ground: 0
Property
Parking
- Total spaces: 1
- Parking features: Garage Faces Rear, Detached
- Garage spaces: 1
Accessibility
- Accessibility features: None
Features
- Levels: One and One Half
- Stories: 1
- Pool features: None
Lot
- Size: 5,175 sqft
- Features: Suburban
Details
- Additional structures: Above Grade, Below Grade
- Parcel number: 480001303040000000
- Zoning: RESIDENTIAL
- Special conditions: Standard
Construction
Type & style
- Home type: SingleFamily
- Architectural style: Cape Cod
- Property subtype: Single Family Residence
Materials
- Brick
- Foundation: Block
- Roof: Architectural Shingle
Condition
- Excellent
- New construction: No
- Year built: 1945
- Major remodel year: 2023
Utilities & green energy
- Sewer: Public Sewer
- Water: Public
Community & neighborhood
Location
- Region: York
- Subdivision: Spring Garden
- Municipality: SPRING GARDEN TWP
Other
Other facts
- Listing agreement: Exclusive Right To Sell
- Listing terms: Cash,Conventional,FHA,VA Loan
- Ownership: Fee Simple
Price history
| Date | Event | Price |
|---|---|---|
| 10/13/2023 | Sold | $249,850$164/sqft |
Source: | ||
| 8/14/2023 | Pending sale | $249,850$164/sqft |
Source: | ||
| 7/26/2023 | Price change | $249,8500%$164/sqft |
Source: | ||
| 7/20/2023 | Price change | $249,8990%$164/sqft |
Source: | ||
| 7/11/2023 | Price change | $249,900-1.9%$164/sqft |
Source: | ||
Public tax history
| Year | Property taxes | Tax assessment |
|---|---|---|
| 2025 | $4,494 +0.5% | $118,700 |
| 2024 | $4,472 +8.5% | $118,700 +5% |
| 2023 | $4,122 +9.1% | $113,040 |
Find assessor info on the county website
Neighborhood: Valley View
Nearby schools
GreatSchools rating
- NAValley View CenterGrades: K-2Distance: 0.7 mi
- 6/10York Suburban Middle SchoolGrades: 6-8Distance: 1.6 mi
- 8/10York Suburban Senior High SchoolGrades: 9-12Distance: 0.7 mi
Schools provided by the listing agent
- Middle: York Suburban
- High: York Suburban
- District: York Suburban
Source: Bright MLS. This data may not be complete. We recommend contacting the local school district to confirm school assignments for this home.
Get pre-qualified for a loan
At Zillow Home Loans, we can pre-qualify you in as little as 5 minutes with no impact to your credit score.An equal housing lender. NMLS #10287.
Sell for more on Zillow
Get a Zillow Showcase℠ listing at no additional cost and you could sell for .
$273,400
2% more+$5,468
With Zillow Showcase(estimated)$278,868
