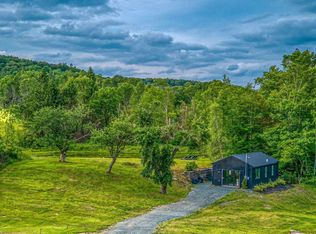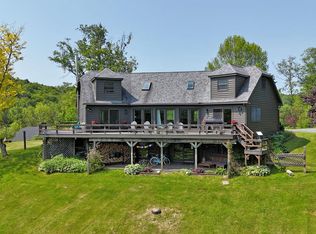Closed
$720,000
819 Gulf Road, Roscoe, NY 12766
3beds
2,880sqft
Single Family Residence
Built in 1930
92.16 Acres Lot
$-- Zestimate®
$250/sqft
$3,467 Estimated rent
Home value
Not available
Estimated sales range
Not available
$3,467/mo
Zestimate® history
Loading...
Owner options
Explore your selling options
What's special
Willow Creek Manor is the epitome of the perfect upstate playground. An ideal gathering place, this fully down-to-the-studs gut renovated modern farmhouse has space for the whole group to easily spread out and relax. Entering the front door, you walk into the stunning, tiled mudroom. To the left is an expansive recreation room with two sets of french doors leading to a covered outdoor area ideal for grilling. As the space was previously a double garage, the owner thoughtfully left the original header and the flooring which is weight rated for 5 tons; so if the next steward of Willow Creek Manor happens to be a car enthusiast, the space can easily be converted back to it’s original purpose. Enter next into the kitchen finished with elegant wood accents, tile flooring, brand new stainless steel, energy-efficient appliances, and so much counter space that make cooking large meals a breeze. An abundance of cabinet space provides enough space for all of the tools needed to host large gatherings seamlessly. Walk from the bright and airy dining room large enough for all through the slider door to the side yard equipped with a hot tub to end the day with. The sun-drenched living room is outfitted with original wooden beams and provides ample space for everyone to comfortably come together for storytelling and board games. Up the accented staircase, you happen upon a sitting room, two bedrooms, and another full bathroom. Down the hallway, step into the primary suite, offering exposed brick and so much light, cathedral ceilings, a substantial walk-in closet, custom built-in vanity, sitting area, french doors to the large back deck, and full ensuite bathroom with a double sink. The top level is comprised of two flexible spaces currently used as additional guest rooms. Wander down the basement level to find a full floor ready to be updated, kitchenette included, with direct side yard access. One of the most special attributes of Willow Creek Manor is access to your own private wild forest. The mighty 92+ acres are fully trailed (with four hunting blinds) and play host to a creek, many pine trees, and multiple caves waiting to be explored. It’s a perfect setting for any outdoor enthusiast's pastime including hiking, birding, snowshoeing, quadding, snowmobiling, and cross-country skiing. Closer to home, an expansive deck provides space for private sunbathing. Finishing off the evening in the hot tub after sitting around the firepit is a house favorite. The cleared backyard provides plenty of space to enjoy outdoor fun. A perfectly landscaped elevated space outfitted with a stunning stone wall is the perfect spot for a pergola, raised beds, a fairy garden, dining al fresco, or whatever your heart desires. As a continuation of the intention of the home to be a true gathering space, there is a detached garage as well as a circular driveway and an off-shoot providing enough parking for 5+ cars without anyone needing to move theirs for someone to exit. On the eastern side of the backyard, the current owner landscaped in preparation to install an inground pool with electricity already available. The main creek runs along the side of the home with a large wooden bridge connecting the land on the west and east sides of the creek. On the western side is a large open field that the owner used for additional parking for very large gatherings – it could easily be used in the same manner, for boat storage, or even likely be subdivided off as its own private parcel. Willow Creek Manor was mostly used as a gathering place among friends and family with limited access as a successful short-term rental. To make the transfer seamless, the current owner is offering for the furniture to be negotiated as part of the sale or purchased separately with the exception of a few items that hold sentimental value. Additionally, the groundskeeper as well as his wife who provides cleaning services have offered to stay on for the next owner.
Zillow last checked: 8 hours ago
Listing updated: August 26, 2024 at 10:30pm
Listed by:
Johanna Trimboli 845-853-4230,
Halter Associates Realty
Bought with:
Monica Schwerberg, 10401328840
Compass Greater NY, LLC
Source: HVCRMLS,MLS#: 20232021
Facts & features
Interior
Bedrooms & bathrooms
- Bedrooms: 3
- Bathrooms: 3
- Full bathrooms: 3
Basement
- Level: Basement
Dining room
- Level: First
Family room
- Level: First
Kitchen
- Level: First
Living room
- Level: First
Other
- Level: Third
Other
- Level: Third
Heating
- Ductless, Oil, Radiant
Cooling
- Ductless
Appliances
- Included: Water Heater, Washer, Refrigerator, Range, Microwave, ENERGY STAR Qualified Appliances, Electric Water Heater, Dryer, Dishwasher
Features
- Cathedral Ceiling(s), High Speed Internet, Hot Tub, Kitchen Island, Vaulted Ceiling(s), Walk-In Closet(s)
- Flooring: Hardwood
- Basement: Finished,Walk-Out Access
Interior area
- Total structure area: 2,880
- Total interior livable area: 2,880 sqft
Property
Parking
- Total spaces: 1
- Parking features: Circular Driveway, Driveway
- Garage spaces: 1
- Has uncovered spaces: Yes
Features
- Patio & porch: Deck
- Has spa: Yes
- Has view: Yes
- View description: Creek/Stream, Meadow, Valley
- Has water view: Yes
- Water view: Creek/Stream
- Waterfront features: Stream
Lot
- Size: 92.16 Acres
- Dimensions: 92.16
- Features: Private
Details
- Parcel number: 4822891121
- Zoning description: CD
Construction
Type & style
- Home type: SingleFamily
- Architectural style: Farmhouse
- Property subtype: Single Family Residence
Materials
- Vinyl Siding
- Roof: Asphalt,Shingle
Condition
- Year built: 1930
Utilities & green energy
- Sewer: Septic Tank
- Water: Well
Community & neighborhood
Location
- Region: Roscoe
Other
Other facts
- Road surface type: Asphalt
Price history
| Date | Event | Price |
|---|---|---|
| 10/12/2023 | Sold | $720,000+2.9%$250/sqft |
Source: | ||
| 8/3/2023 | Contingent | $699,999$243/sqft |
Source: | ||
| 8/3/2023 | Pending sale | $699,999$243/sqft |
Source: | ||
| 7/17/2023 | Listed for sale | $699,999+77.2%$243/sqft |
Source: | ||
| 11/24/2021 | Sold | $395,000-1.3%$137/sqft |
Source: | ||
Public tax history
| Year | Property taxes | Tax assessment |
|---|---|---|
| 2023 | -- | $300,000 +71.4% |
| 2022 | -- | $175,000 |
| 2021 | -- | $175,000 |
Find assessor info on the county website
Neighborhood: 12776
Nearby schools
GreatSchools rating
- 6/10Roscoe Central SchoolGrades: PK-12Distance: 3.3 mi

