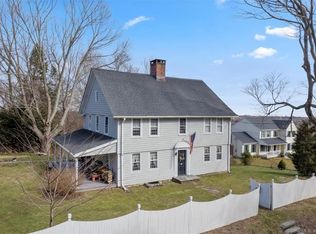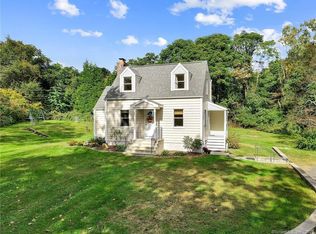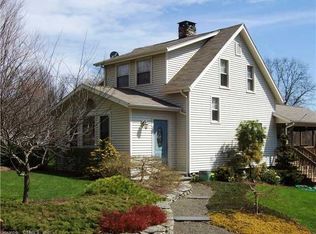Sold for $629,500
$629,500
819 Grassy Hill Road, Orange, CT 06477
3beds
1,786sqft
Single Family Residence
Built in 1939
1.1 Acres Lot
$693,500 Zestimate®
$352/sqft
$3,272 Estimated rent
Home value
$693,500
$652,000 - $742,000
$3,272/mo
Zestimate® history
Loading...
Owner options
Explore your selling options
What's special
This lovingly maintained home is what you've been looking for! Gracious and updated to perfection this cape-style home showcases a sun-filled dream come-true kitchen with beautiful custom cabinetry, a large island, granite countertops, stainless steel appliances (Viking stove and refrigerator, beverage fridge, dishwasher, microwave), and drop-down light fixtures; an elegant Dining Room; an expansive Living Room with a charming fireplace and a powder room. The kitchen is open to the dining room creating a nice space for entertaining. The gorgeous stairway leads to the second floor where you will find 3 spacious bedrooms and a full bath with a tub. Gleaming Hardwood floors throughout the main and second levels. The lower level features a game/family room with a fireplace. The spacious deck off of the kitchen offers an ideal setting for outside dining and entertaining in your private backyard. The home is set back from the road on a picturesque 1.1-acre lot and has a 2-car attached garage along with a detached oversized garage that would be perfect for car enthusiasts or additional storage. The property is conveniently located to major highways, train, Yale New Haven; short drive to sandy beaches.
Zillow last checked: 8 hours ago
Listing updated: July 09, 2024 at 08:18pm
Listed by:
Stephanie Ellison 203-623-9844,
Ellison Homes Real Estate 203-874-7653
Bought with:
Geo Crume, RES.0814901
Keller Williams Prestige Prop.
Adam Wagner
Keller Williams Prestige Prop.
Source: Smart MLS,MLS#: 170571322
Facts & features
Interior
Bedrooms & bathrooms
- Bedrooms: 3
- Bathrooms: 2
- Full bathrooms: 1
- 1/2 bathrooms: 1
Primary bedroom
- Features: Hardwood Floor
- Level: Upper
Bedroom
- Features: Hardwood Floor
- Level: Upper
Bedroom
- Features: Hardwood Floor
- Level: Upper
Bathroom
- Level: Main
Bathroom
- Features: Tub w/Shower
- Level: Upper
Dining room
- Features: Hardwood Floor
- Level: Main
Family room
- Features: Fireplace
- Level: Lower
Kitchen
- Features: Granite Counters, Hardwood Floor, Kitchen Island
- Level: Main
Living room
- Features: Fireplace, Hardwood Floor
- Level: Main
Heating
- Forced Air, Natural Gas
Cooling
- Central Air
Appliances
- Included: Oven/Range, Microwave, Refrigerator, Dishwasher, Gas Water Heater
- Laundry: Lower Level
Features
- Basement: Full,Partially Finished,Storage Space
- Attic: Pull Down Stairs
- Number of fireplaces: 2
Interior area
- Total structure area: 1,786
- Total interior livable area: 1,786 sqft
- Finished area above ground: 1,786
Property
Parking
- Total spaces: 3
- Parking features: Attached, Detached
- Attached garage spaces: 3
Accessibility
- Accessibility features: Stair Lift, Accessible Approach with Ramp
Features
- Patio & porch: Deck, Porch
Lot
- Size: 1.10 Acres
- Features: Level
Details
- Parcel number: 1303960
- Zoning: Reside
Construction
Type & style
- Home type: SingleFamily
- Architectural style: Cape Cod
- Property subtype: Single Family Residence
Materials
- Vinyl Siding
- Foundation: Concrete Perimeter, Stone
- Roof: Asphalt
Condition
- New construction: No
- Year built: 1939
Utilities & green energy
- Sewer: Septic Tank
- Water: Public
Community & neighborhood
Location
- Region: Orange
Price history
| Date | Event | Price |
|---|---|---|
| 8/9/2023 | Sold | $629,500-6%$352/sqft |
Source: | ||
| 7/13/2023 | Pending sale | $669,900$375/sqft |
Source: | ||
| 5/27/2023 | Listed for sale | $669,900$375/sqft |
Source: | ||
Public tax history
| Year | Property taxes | Tax assessment |
|---|---|---|
| 2025 | $10,165 -6.1% | $349,300 |
| 2024 | $10,828 +45.8% | $349,300 +52% |
| 2023 | $7,425 -1.1% | $229,800 +0.1% |
Find assessor info on the county website
Neighborhood: 06477
Nearby schools
GreatSchools rating
- 8/10Turkey Hill SchoolGrades: 1-6Distance: 0.4 mi
- 8/10Amity Middle School: OrangeGrades: 7-8Distance: 2 mi
- 9/10Amity Regional High SchoolGrades: 9-12Distance: 4.7 mi
Get pre-qualified for a loan
At Zillow Home Loans, we can pre-qualify you in as little as 5 minutes with no impact to your credit score.An equal housing lender. NMLS #10287.
Sell for more on Zillow
Get a Zillow Showcase℠ listing at no additional cost and you could sell for .
$693,500
2% more+$13,870
With Zillow Showcase(estimated)$707,370


