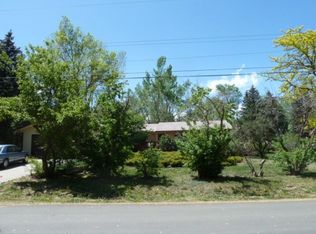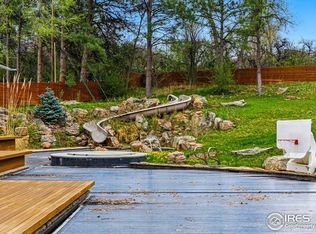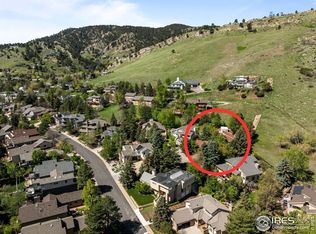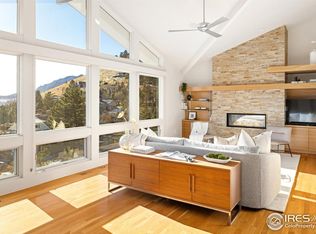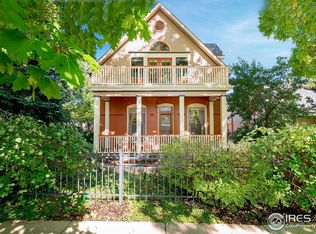A beautiful home and lot backing to South Boulder Creek and open space. A large lot and western views with the pleasant sounds of a creek await. Great opportunity to board a horse inside city limits! The home and floor plan offer a multi-generation or live-in nanny opportunity with separate living areas. The walls of windows facing the west and the creek provide a tranquil, private appeal. The backyard is ideal for hosting numerous guests and gatherings (the current owners have even hosted a few wedding parties). Priced $300K below a recent appraisal. This home offers abundant opportunities and a peaceful setting. Gapter is a very sought-after, peaceful area and street in Boulder, and just minutes from downtown.
For sale
$3,100,000
819 Gapter Rd, Boulder, CO 80303
4beds
4,020sqft
Est.:
Residential-Detached, Residential
Built in 1957
0.97 Acres Lot
$-- Zestimate®
$771/sqft
$-- HOA
What's special
Western viewsLarge lot
- 149 days |
- 1,463 |
- 41 |
Zillow last checked: 8 hours ago
Listing updated: January 01, 2026 at 09:37am
Listed by:
Erik Boye 303-931-4051,
Compass - Boulder
Source: IRES,MLS#: 1041691
Tour with a local agent
Facts & features
Interior
Bedrooms & bathrooms
- Bedrooms: 4
- Bathrooms: 5
- Full bathrooms: 3
- 3/4 bathrooms: 1
- 1/2 bathrooms: 1
- Main level bedrooms: 3
Primary bedroom
- Area: 483
- Dimensions: 23 x 21
Bedroom 2
- Area: 210
- Dimensions: 15 x 14
Bedroom 3
- Area: 156
- Dimensions: 13 x 12
Bedroom 4
- Area: 300
- Dimensions: 20 x 15
Dining room
- Area: 300
- Dimensions: 20 x 15
Family room
- Area: 527
- Dimensions: 31 x 17
Kitchen
- Area: 315
- Dimensions: 21 x 15
Living room
- Area: 210
- Dimensions: 15 x 14
Heating
- Forced Air, Heat Pump, Baseboard, 2 or More Heat Sources
Cooling
- Wall/Window Unit(s)
Appliances
- Included: Electric Range/Oven, Dishwasher, Refrigerator, Bar Fridge, Washer, Dryer, Microwave
- Laundry: Washer/Dryer Hookups, Lower Level
Features
- Study Area, In-Law Floorplan, Eat-in Kitchen, Separate Dining Room, Cathedral/Vaulted Ceilings, Open Floorplan, Stain/Natural Trim, Walk-In Closet(s), Kitchen Island, Two Primary Suites, Sun Space, Open Floor Plan, Walk-in Closet
- Flooring: Wood, Wood Floors
- Windows: Window Coverings
- Basement: Partially Finished
- Has fireplace: Yes
- Fireplace features: Living Room
Interior area
- Total structure area: 3,171
- Total interior livable area: 4,020 sqft
- Finished area above ground: 3,171
- Finished area below ground: 0
Video & virtual tour
Property
Parking
- Total spaces: 3
- Parking features: Garage - Attached
- Attached garage spaces: 3
- Details: Garage Type: Attached
Features
- Stories: 1
- Patio & porch: Patio
- Fencing: Partial,Fenced,Wood
- Has view: Yes
- View description: Mountain(s), Hills
- Waterfront features: Abuts Stream/Creek/River, River Front, River Access, Stream
Lot
- Size: 0.97 Acres
- Features: Lawn Sprinkler System, Irrigation Well Included, Level, Abuts Public Open Space, Meadow
Details
- Additional structures: Storage
- Parcel number: R0035178
- Zoning: RR
- Special conditions: Private Owner
- Horses can be raised: Yes
- Horse amenities: Hay Storage, Riding Trail
Construction
Type & style
- Home type: SingleFamily
- Architectural style: Contemporary/Modern,Ranch
- Property subtype: Residential-Detached, Residential
Materials
- Wood/Frame, Stone
- Roof: Composition
Condition
- Not New, Previously Owned
- New construction: No
- Year built: 1957
Utilities & green energy
- Electric: Electric, XCEL
- Gas: Natural Gas, XCEL
- Water: City Water, City of Boulder
- Utilities for property: Natural Gas Available, Electricity Available, Trash: Western
Community & HOA
Community
- Subdivision: Gapter 1
HOA
- Has HOA: No
Location
- Region: Boulder
Financial & listing details
- Price per square foot: $771/sqft
- Tax assessed value: $2,849,500
- Annual tax amount: $16,716
- Date on market: 1/1/2026
- Cumulative days on market: 359 days
- Listing terms: Cash,Conventional,FHA
- Electric utility on property: Yes
Estimated market value
Not available
Estimated sales range
Not available
Not available
Price history
Price history
| Date | Event | Price |
|---|---|---|
| 8/18/2025 | Listed for sale | $3,100,000-8.7%$771/sqft |
Source: | ||
| 8/18/2025 | Listing removed | $3,395,000$845/sqft |
Source: | ||
| 5/15/2025 | Price change | $3,395,000-9.5%$845/sqft |
Source: | ||
| 1/22/2025 | Listed for sale | $3,750,000+275.8%$933/sqft |
Source: | ||
| 6/27/2014 | Sold | $998,000-4.7%$248/sqft |
Source: | ||
Public tax history
Public tax history
| Year | Property taxes | Tax assessment |
|---|---|---|
| 2025 | $16,716 +1.8% | $178,094 -8.1% |
| 2024 | $16,425 +27.6% | $193,884 -1% |
| 2023 | $12,870 +4.9% | $195,765 +41.3% |
Find assessor info on the county website
BuyAbility℠ payment
Est. payment
$17,656/mo
Principal & interest
$15202
Property taxes
$1369
Home insurance
$1085
Climate risks
Neighborhood: 80303
Nearby schools
GreatSchools rating
- 9/10Eisenhower Elementary SchoolGrades: K-5Distance: 1.1 mi
- 6/10Nevin Platt Middle SchoolGrades: 6-8Distance: 0.3 mi
- 10/10Fairview High SchoolGrades: 9-12Distance: 2.6 mi
Schools provided by the listing agent
- Elementary: Eisenhower
- Middle: Platt
- High: Fairview
Source: IRES. This data may not be complete. We recommend contacting the local school district to confirm school assignments for this home.
- Loading
- Loading
