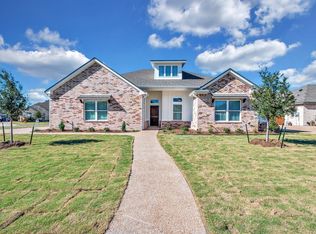Sold
Price Unknown
819 Gallant Fox Rd, Hewitt, TX 76643
4beds
2,392sqft
Single Family Residence
Built in 2020
10,454.4 Square Feet Lot
$476,900 Zestimate®
$--/sqft
$3,283 Estimated rent
Home value
$476,900
$439,000 - $515,000
$3,283/mo
Zestimate® history
Loading...
Owner options
Explore your selling options
What's special
Welcome to this stunning 4-bedroom, 3-bathroom home in pristine condition, located in the highly desirable Lorena ISD. This meticulously maintained home boasts beautiful, modern features with attention to detail throughout. The open concept living and kitchen area is bathed in natural light, creating an inviting atmosphere perfect for family gatherings and entertaining. The living room features a striking centerpiece fireplace, while the stunning architechural ceiling adds a sense of grandeur to the space.
The isolated primary suite invites you into a private retreat with an oversized bathroom that includes a luxurious soaking tub, perfect for unwinding after a long day. Two of the guest rooms are thoughtfully designed, one with its own en suite bathroom, while the other is equipped with vinyl tile flooring, making it ideal for a playroom or crafting space.
Every room in the home features elegant plantation shutters, adding both style and privacy. Step outside to the spacious backyard, designed for both relaxation and recreation. The gorgeous saltwater pool is the focal point, while the generous grassed area provides plenty of room for kids and pets to play.
This exceptional home blends modern luxury with functionality, making it the perfect choice for those seeking comfort and style in a sought-after neighborhood. Don’t miss the opportunity to make it yours!
Zillow last checked: 8 hours ago
Listing updated: April 11, 2025 at 06:29pm
Listed by:
Lisa Scott,
Real Broker, LLC 512-960-3253
Bought with:
Camie Cross
Logan Capital Real Estate, PLLC
Source: NTREIS,MLS#: 228282
Facts & features
Interior
Bedrooms & bathrooms
- Bedrooms: 4
- Bathrooms: 3
- Full bathrooms: 3
Heating
- Central, Electric, Heat Pump
Cooling
- Central Air, Electric, Heat Pump
Appliances
- Included: Electric Water Heater, Disposal, Microwave, Refrigerator, Vented Exhaust Fan
Features
- Cable TV
- Flooring: Carpet, Tile, Vinyl
- Windows: Window Coverings
- Number of fireplaces: 1
- Fireplace features: Free Standing, Wood Burning
Interior area
- Total interior livable area: 2,392 sqft
Property
Parking
- Total spaces: 2
- Parking features: Garage Faces Side
- Garage spaces: 2
Features
- Levels: One
- Stories: 1
- Patio & porch: Patio, Covered
- Has private pool: Yes
- Pool features: In Ground, Pool, Private, Salt Water
- Fencing: Full,Wood
Lot
- Size: 10,454 sqft
Details
- Parcel number: 401595
Construction
Type & style
- Home type: SingleFamily
- Property subtype: Single Family Residence
Materials
- Stone Veneer
- Foundation: Slab
- Roof: Composition
Condition
- Year built: 2020
Utilities & green energy
- Utilities for property: Sewer Available, Cable Available
Community & neighborhood
Location
- Region: Hewitt
- Subdivision: Moonlight Park
Other
Other facts
- Listing terms: Cash,Conventional,FHA,VA Loan
Price history
| Date | Event | Price |
|---|---|---|
| 4/4/2025 | Sold | -- |
Source: NTREIS #228282 Report a problem | ||
| 3/5/2025 | Pending sale | $485,000$203/sqft |
Source: | ||
| 3/3/2025 | Listed for sale | $485,000+29.3%$203/sqft |
Source: | ||
| 7/23/2021 | Sold | -- |
Source: NTREIS #15004_200231 Report a problem | ||
| 3/26/2021 | Pending sale | $375,000$157/sqft |
Source: WMLS #200231 Report a problem | ||
Public tax history
| Year | Property taxes | Tax assessment |
|---|---|---|
| 2025 | $1,798 -72.6% | $437,796 |
| 2024 | $6,573 -8.2% | $437,796 -5% |
| 2023 | $7,158 -10.2% | $460,838 +9.7% |
Find assessor info on the county website
Neighborhood: 76643
Nearby schools
GreatSchools rating
- NALorena Primary SchoolGrades: PK-2Distance: 2.8 mi
- 7/10Lorena Middle SchoolGrades: 6-8Distance: 3.4 mi
- 9/10Lorena High SchoolGrades: 9-12Distance: 3.4 mi
Schools provided by the listing agent
- Elementary: Lorena
- District: Lorena ISD
Source: NTREIS. This data may not be complete. We recommend contacting the local school district to confirm school assignments for this home.
