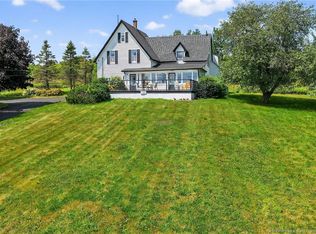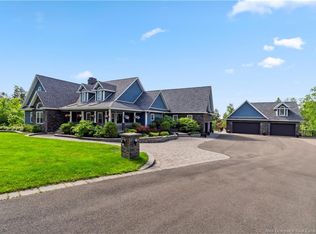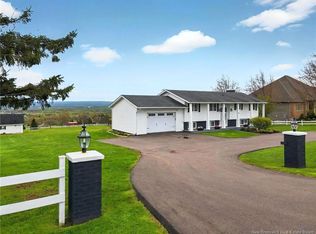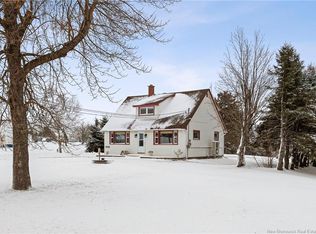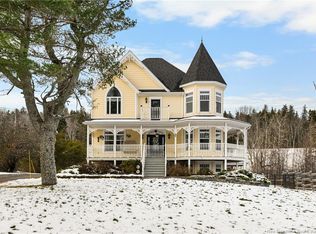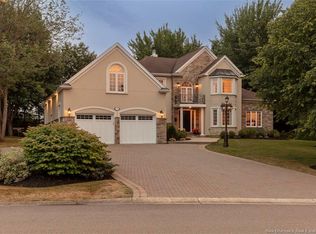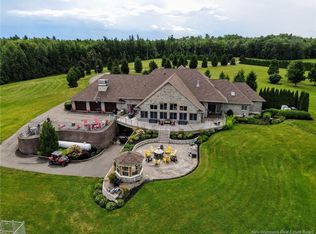819 Front Mountain Rd, Moncton, NB E1G 3H2
What's special
- 327 days |
- 45 |
- 5 |
Zillow last checked: 8 hours ago
Listing updated: June 08, 2025 at 03:42pm
Sean Song, Salesperson 220058041,
Colliers International New Brunswick Brokerage,
Wilbur Wu, Salesperson 220058016,
Platinum Atlantic Realty Inc.
Facts & features
Interior
Bedrooms & bathrooms
- Bedrooms: 6
- Bathrooms: 4
- Full bathrooms: 4
Rooms
- Room types: Exercise Room
Bedroom
- Level: Main
Bedroom
- Level: Second
Bedroom
- Level: Second
Bedroom
- Level: Second
Bedroom
- Level: Second
Other
- Level: Main
Other
- Level: Main
Other
- Level: Second
Other
- Level: Second
Other
- Level: Second
Other
- Level: Second
Other
- Level: Lower
Other
- Level: Lower
Other
- Level: Lower
Dining room
- Level: Main
Family room
- Level: Lower
Kitchen
- Level: Main
Laundry
- Level: Second
Living room
- Level: Main
Other
- Level: Main
Heating
- Fireplace-Gas, Propane
Cooling
- Central Air Conditioning, Heat Pump - Geothermal
Appliances
- Laundry: Inside
Features
- Air Exchanger, Sauna
- Flooring: Heated, Laminate, Tile
- Windows: Skylight(s)
- Basement: Full,Finished,Walk-Out Access
- Has fireplace: Yes
- Furnished: Yes
Interior area
- Total structure area: 6,652
- Total interior livable area: 6,652 sqft
- Finished area above ground: 4,699
Video & virtual tour
Property
Parking
- Parking features: Asphalt, Parking Spaces, Paved, Garage
- Has garage: Yes
- Has uncovered spaces: Yes
- Details: Garage Size(Attached)
Features
- Levels: 2 Storey,3 Storey
- Stories: 2
- Has view: Yes
- View description: City, Mountain(s)
Lot
- Size: 8,681 Square Feet
- Features: Hilltop, Landscaped, Sloping/Terrace, Treed, 1.0 -2.99 Acres
Details
- Parcel number: 70448972
- Other equipment: Fuel Tank(s), Water-Filtration System
Construction
Type & style
- Home type: SingleFamily
- Property subtype: Single Family Residence
Materials
- Stone, Stucco, Vinyl Siding
- Foundation: Concrete, ICF
- Roof: Asphalt
Condition
- Year built: 2007
Utilities & green energy
- Sewer: Septic Tank
- Water: Well
Community & HOA
Community
- Security: Alarm
Location
- Region: Moncton
Financial & listing details
- Price per square foot: C$210/sqft
- Annual tax amount: C$14,926
- Date on market: 2/5/2025
- Ownership: Freehold
(506) 961-5375
By pressing Contact Agent, you agree that the real estate professional identified above may call/text you about your search, which may involve use of automated means and pre-recorded/artificial voices. You don't need to consent as a condition of buying any property, goods, or services. Message/data rates may apply. You also agree to our Terms of Use. Zillow does not endorse any real estate professionals. We may share information about your recent and future site activity with your agent to help them understand what you're looking for in a home.
Price history
Price history
Price history is unavailable.
Public tax history
Public tax history
Tax history is unavailable.Climate risks
Neighborhood: E1G
Nearby schools
GreatSchools rating
No schools nearby
We couldn't find any schools near this home.
- Loading
