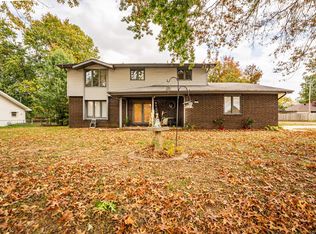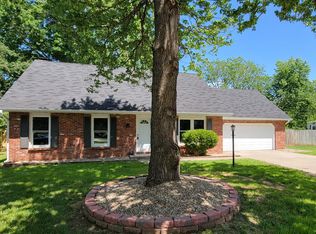Closed
Price Unknown
819 E Highpoint Street, Springfield, MO 65810
3beds
1,899sqft
Single Family Residence
Built in 1976
0.27 Acres Lot
$272,300 Zestimate®
$--/sqft
$1,691 Estimated rent
Home value
$272,300
$259,000 - $286,000
$1,691/mo
Zestimate® history
Loading...
Owner options
Explore your selling options
What's special
This pristinely maintained home built in the 1970's is ready for its new owners. Three bedrooms, 2 full bathrooms, 2 living areas, a dining room, an eat in kitchen, and a laundry/mud room. The backyard backs up to green space owned by a neighbor, offering wildlife sightings of turkey, deer, and more! The double fence gate, a concrete pad, and an outlet for an RV could be just the thing to help make all your travel adventures a reality. Home was recently appraised! Situated in the Cherokee Estates subdivision, this home offers peace and quiet while being close to highway 60, National, shopping, restaurants, and much more. Only a few blocks to Cherokee Middle School.
Zillow last checked: 8 hours ago
Listing updated: August 02, 2024 at 02:57pm
Listed by:
Annie Crumbaugh 417-841-7717,
The Agency Real Estate
Bought with:
Faunlee Harle, 1999055746
AMAX Real Estate
Stephen R Phillips, 2016033744
AMAX Real Estate
Source: SOMOMLS,MLS#: 60242187
Facts & features
Interior
Bedrooms & bathrooms
- Bedrooms: 3
- Bathrooms: 2
- Full bathrooms: 2
Heating
- Central, Fireplace(s), Forced Air, Natural Gas
Cooling
- Ceiling Fan(s), Central Air
Appliances
- Included: Dishwasher, Dryer, Free-Standing Electric Oven, Microwave, Refrigerator, Washer
- Laundry: Main Level, W/D Hookup
Features
- Internet - Cable, Walk-In Closet(s), Walk-in Shower
- Flooring: Carpet, Laminate
- Windows: Blinds, Drapes
- Has basement: No
- Attic: Pull Down Stairs
- Has fireplace: Yes
- Fireplace features: Insert
Interior area
- Total structure area: 1,899
- Total interior livable area: 1,899 sqft
- Finished area above ground: 1,899
- Finished area below ground: 0
Property
Parking
- Total spaces: 2
- Parking features: Driveway, Garage Faces Front, Gated, Parking Pad, Paved
- Attached garage spaces: 2
- Has uncovered spaces: Yes
Features
- Levels: One
- Stories: 1
- Patio & porch: Patio
- Fencing: Chain Link,Wood
- Has view: Yes
- View description: City
Lot
- Size: 0.27 Acres
- Dimensions: 76 x 155
Details
- Additional structures: Shed(s)
- Parcel number: 881824402013
Construction
Type & style
- Home type: SingleFamily
- Architectural style: Ranch
- Property subtype: Single Family Residence
Materials
- Brick, Vinyl Siding
- Foundation: Crawl Space
- Roof: Composition
Condition
- Year built: 1976
Utilities & green energy
- Sewer: Public Sewer
- Water: Public
Community & neighborhood
Location
- Region: Springfield
- Subdivision: Cherokee Estates
Other
Other facts
- Listing terms: Cash,Conventional,FHA,VA Loan
- Road surface type: Concrete
Price history
| Date | Event | Price |
|---|---|---|
| 6/23/2023 | Sold | -- |
Source: | ||
| 5/9/2023 | Pending sale | $240,000$126/sqft |
Source: | ||
| 5/7/2023 | Listed for sale | $240,000$126/sqft |
Source: | ||
Public tax history
| Year | Property taxes | Tax assessment |
|---|---|---|
| 2025 | $1,801 -0.1% | $34,960 +7.4% |
| 2024 | $1,803 +0.5% | $32,550 |
| 2023 | $1,793 +7.1% | $32,550 +4.5% |
Find assessor info on the county website
Neighborhood: 65810
Nearby schools
GreatSchools rating
- 10/10Walt Disney Elementary SchoolGrades: K-5Distance: 2 mi
- 8/10Cherokee Middle SchoolGrades: 6-8Distance: 0.4 mi
- 8/10Kickapoo High SchoolGrades: 9-12Distance: 2.3 mi
Schools provided by the listing agent
- Elementary: SGF-Disney
- Middle: SGF-Cherokee
- High: SGF-Kickapoo
Source: SOMOMLS. This data may not be complete. We recommend contacting the local school district to confirm school assignments for this home.

