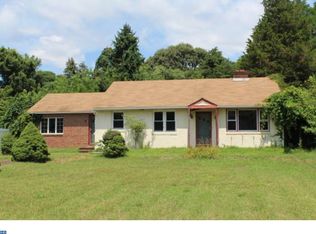Sold for $340,000 on 10/10/25
$340,000
819 E Evesham Rd, Glendora, NJ 08029
3beds
1,428sqft
Single Family Residence
Built in 1952
0.35 Acres Lot
$344,800 Zestimate®
$238/sqft
$2,649 Estimated rent
Home value
$344,800
$297,000 - $403,000
$2,649/mo
Zestimate® history
Loading...
Owner options
Explore your selling options
What's special
Fully Renovated Gem in Glendora – A 2Ricky Brothers, LLC Masterpiece! Welcome to 819 E Evesham Rd, a beautifully renovated home that combines modern design with high-quality craftsmanship—brought to you by the expert team at 2Ricky Brothers, LLC. No detail was overlooked in this complete transformation, offering a move-in ready experience for today's discerning buyer. Step inside to find gorgeous Carra tiles that bring elegance and durability to key areas of the home. The heart of the kitchen shines with sleek Quartz countertops, brand-new cabinetry, new septic system and all-new stainless steel appliances—perfect for cooking and entertaining. Enjoy the natural light that floods through Andersen windows and doors, known for their quality and energy efficiency. The unique upstairs attic room boasts warm and inviting Hickory laminate flooring, creating a versatile space for an office, guest suite, or private retreat. Additional upgrades include a new vanity, bathtub, light fixtures, and a custom handrail system, all designed with modern style and comfort in mind. This home is a standout renovation in a convenient Glendora location—close to schools, parks, shopping, and major highways. Don’t miss your chance to own a stunning, turnkey home from a trusted local renovator. Schedule your private tour today!
Zillow last checked: 10 hours ago
Listing updated: October 21, 2025 at 05:14pm
Listed by:
Renay Martin 856-345-3101,
Ellis Group Property Management LLC,
Co-Listing Agent: Mark E Ellis Sr. 856-318-2671,
Ellis Group Property Management LLC
Bought with:
MIKE TRAMPE, 2191823
EXP Realty, LLC
Source: Bright MLS,MLS#: NJCD2094030
Facts & features
Interior
Bedrooms & bathrooms
- Bedrooms: 3
- Bathrooms: 1
- Full bathrooms: 1
- Main level bathrooms: 1
- Main level bedrooms: 3
Other
- Level: Main
Heating
- Forced Air, Natural Gas
Cooling
- Central Air, Natural Gas
Appliances
- Included: Washer, Cooktop, Oven/Range - Gas, Dryer, Refrigerator, Gas Water Heater
- Laundry: Main Level
Features
- Flooring: Laminate, Hardwood
- Basement: Interior Entry
- Has fireplace: No
Interior area
- Total structure area: 1,428
- Total interior livable area: 1,428 sqft
- Finished area above ground: 1,428
- Finished area below ground: 0
Property
Parking
- Total spaces: 2
- Parking features: Garage Faces Side, Private, Detached, Garage, Driveway
- Garage spaces: 2
- Has uncovered spaces: Yes
Accessibility
- Accessibility features: None
Features
- Levels: One
- Stories: 1
- Pool features: None
- Has view: Yes
- View description: City
Lot
- Size: 0.35 Acres
- Dimensions: 70.00 x 217.00
- Features: Backs to Trees
Details
- Additional structures: Above Grade, Below Grade
- Parcel number: 3000149 0600005
- Zoning: RESIDENTIAL
- Special conditions: Standard
Construction
Type & style
- Home type: SingleFamily
- Architectural style: Bungalow
- Property subtype: Single Family Residence
Materials
- Frame
- Foundation: Concrete Perimeter
- Roof: Shingle
Condition
- Excellent,Very Good
- New construction: No
- Year built: 1952
Utilities & green energy
- Sewer: Private Septic Tank
- Water: Public
- Utilities for property: Natural Gas Available, Electricity Available
Community & neighborhood
Location
- Region: Glendora
- Subdivision: Glendora
- Municipality: RUNNEMEDE BORO
Other
Other facts
- Listing agreement: Exclusive Right To Sell
- Listing terms: Cash,Conventional,FHA,USDA Loan,VA Loan
- Ownership: Fee Simple
Price history
| Date | Event | Price |
|---|---|---|
| 10/10/2025 | Sold | $340,000$238/sqft |
Source: | ||
| 8/19/2025 | Contingent | $340,000$238/sqft |
Source: | ||
| 8/2/2025 | Listed for sale | $340,000$238/sqft |
Source: | ||
| 7/23/2025 | Contingent | $340,000$238/sqft |
Source: | ||
| 7/15/2025 | Price change | $340,000-2.9%$238/sqft |
Source: | ||
Public tax history
| Year | Property taxes | Tax assessment |
|---|---|---|
| 2025 | $6,475 | $143,700 |
| 2024 | $6,475 +3.1% | $143,700 |
| 2023 | $6,278 +3.3% | $143,700 |
Find assessor info on the county website
Neighborhood: 08029
Nearby schools
GreatSchools rating
- 4/10Downing Elementary SchoolGrades: K-3Distance: 0.9 mi
- 5/10Mary E. Volz Elementary SchoolGrades: PK,4-8Distance: 1.5 mi
- 3/10Triton High SchoolGrades: 9-12Distance: 0.4 mi
Schools provided by the listing agent
- High: Triton H.s.
- District: Runnemede Public
Source: Bright MLS. This data may not be complete. We recommend contacting the local school district to confirm school assignments for this home.

Get pre-qualified for a loan
At Zillow Home Loans, we can pre-qualify you in as little as 5 minutes with no impact to your credit score.An equal housing lender. NMLS #10287.
Sell for more on Zillow
Get a free Zillow Showcase℠ listing and you could sell for .
$344,800
2% more+ $6,896
With Zillow Showcase(estimated)
$351,696