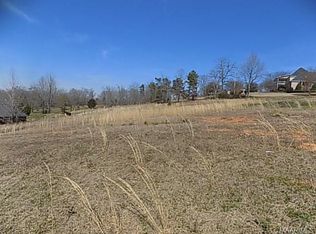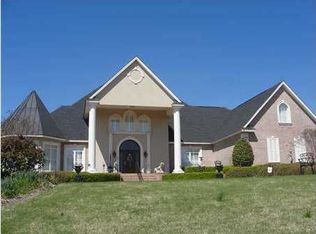IMAGINE coming HOME to this beauty!!! This JAW dropping 4-bedroom 2 bath home is quietly nestled on a corner lot in Mallard Rise Subdivision on approximately 1.12 acres. This home screams curb appeal with a new roof (June 2020), single and two car garage, board and batten shutters and a view that will knock your socks off. This home is very inviting with an open concept and a formal dining room off to your left with hardwood flooring that extends throughout the Great Room, Eat-in-Kitchen and one hallway. The house has been recently painted with the latest trend in the gray tones, updated fixtures/ceiling fans, and a nest thermostat. The Great Room has built in shelving, a centrally located fireplace, and a trey ceiling. The fireplace has new decorative tile, and it has been converted from gas to a wood burning fireplace with a gas starter. The Master Suite is located on the back side of the home and I must say it has a gorgeous view of the backyard! The Master bathroom has been completely remodeled with two walk in closets and one has built in storage, dual sinks in a large single vanity, additional cabinetry, new granite counter top, fixtures, and an over-sized walk in shower with dual shower heads and a glass enclosure with new tile flooring. Located adjacent from the Master bedroom you will find a guest bedroom. The kitchen has stainless steel appliances, island bar, large breakfast bar, a cook top, walk in pantry, and a built-in stove and microwave. On the other side of the home are two additional bedrooms that share the hall bathroom. This bathroom is very roomy with dual sinks, built in cabinetry extending to the ceiling, and a shower/tub combo. For convenience, the laundry room is centrally located with a folding area. As you enter the backyard you will find yourself wanting to sit and relax under the covered patio and enjoy the sunsets and the beauty that surrounds this home. You must add this one to your short list to see!
This property is off market, which means it's not currently listed for sale or rent on Zillow. This may be different from what's available on other websites or public sources.


