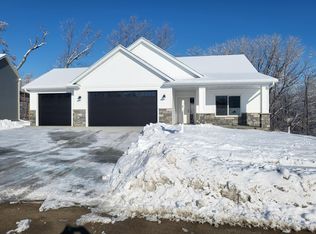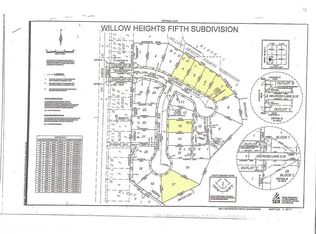Exceptional ranch home located on a quiet cul-de-sac with a wooded private backyard. 3 car garage, stone accents, 12x12 patio and only minutes to downtown.Open and inviting layout featuring gleaming hardwood flooring, stainless appliances, granite countertops in the kitchen and tiled backsplash. Master suite with private master bath, his/her sinks, tiled flors and a tiled walk-in shower. Finished lower level with 2 additional bedrooms, full bath and spacious family room. Walk-out basement to the patio and private backyard. Check out this spectacular home!
This property is off market, which means it's not currently listed for sale or rent on Zillow. This may be different from what's available on other websites or public sources.

