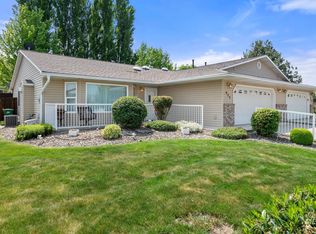Contemporary One level home except 1 basement bedroom and bath,positioned on 2 lots..
This property is off market, which means it's not currently listed for sale or rent on Zillow. This may be different from what's available on other websites or public sources.

