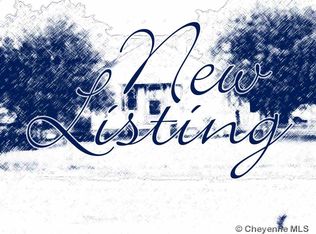Stunning one level living at its finest. Located in Western Hills Subdivision, this home offers incredible front and back yard beyond your dreams. Your interior designs will be endless with the voluminous rooms! All your kitchen dreams come true with pull out drawers in the beautiful oak cabinets and an amazing pantry. The four car attached garage will exceed all your vehicle needs and still have room for your boat or RV in the front driveway. This executive home will leave you speechless!
This property is off market, which means it's not currently listed for sale or rent on Zillow. This may be different from what's available on other websites or public sources.
