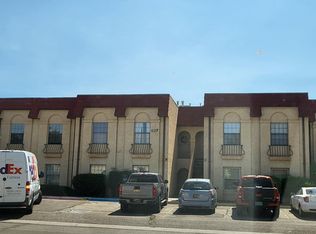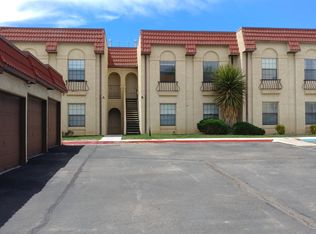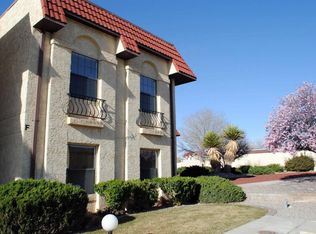Sold on 07/23/25
Price Unknown
819 Country Club Dr SE APT 2E, Rio Rancho, NM 87124
2beds
1,156sqft
Condominium
Built in 1994
-- sqft lot
$178,000 Zestimate®
$--/sqft
$1,481 Estimated rent
Home value
$178,000
$162,000 - $196,000
$1,481/mo
Zestimate® history
Loading...
Owner options
Explore your selling options
What's special
Large rooms, eat in kitchen, loaded with storage, (outside storage closet, loads of cabinets, 2 walk in closets). The garage is the assigned parking space owned by the association along with the plumbing and wiring located within the walls, hot water heater, furnace and evaporative cooler.This unit is almost new but original from 1994, it was a second home and only used approx. 12 times for a few eeks at a time.
Zillow last checked: 8 hours ago
Listing updated: July 24, 2025 at 02:45pm
Listed by:
Ruby M Caputo 505-975-2010,
Ruby's Realty Inc.
Bought with:
Teng Ma, 54432
NM Home Team Realty
Source: SWMLS,MLS#: 1067733
Facts & features
Interior
Bedrooms & bathrooms
- Bedrooms: 2
- Bathrooms: 2
- Full bathrooms: 1
- 3/4 bathrooms: 1
Primary bedroom
- Level: Main
- Area: 165
- Dimensions: 15 x 11
Bedroom 2
- Level: Main
- Area: 114
- Dimensions: 11.4 x 10
Kitchen
- Level: Main
- Area: 116.48
- Dimensions: 12.8 x 9.1
Living room
- Level: Main
- Area: 225.6
- Dimensions: 16 x 14.1
Heating
- Central, Forced Air, Natural Gas
Cooling
- Evaporative Cooling
Appliances
- Included: Dryer, Dishwasher, Free-Standing Electric Range, Microwave, Refrigerator, Self Cleaning Oven, Washer
- Laundry: Electric Dryer Hookup
Features
- Dual Sinks, Main Level Primary, Shower Only, Skylights, Separate Shower, Walk-In Closet(s)
- Flooring: Carpet, Tile
- Windows: Double Pane Windows, Insulated Windows, Skylight(s)
- Has basement: No
- Has fireplace: No
Interior area
- Total structure area: 1,156
- Total interior livable area: 1,156 sqft
Property
Parking
- Total spaces: 1
- Parking features: Detached, Garage
- Garage spaces: 1
Accessibility
- Accessibility features: None
Features
- Levels: One
- Stories: 1
- Patio & porch: Covered, Patio
- Exterior features: Landscaping
Lot
- Features: Lawn, Landscaped, Trees
Details
- Parcel number: R031964
- Zoning description: R-2
Construction
Type & style
- Home type: Condo
- Property subtype: Condominium
- Attached to another structure: Yes
Materials
- Frame
- Roof: Flat,Tar/Gravel
Condition
- Resale
- New construction: No
- Year built: 1994
Details
- Builder name: Amrep
Utilities & green energy
- Sewer: Public Sewer
- Water: Public
- Utilities for property: Cable Available, Electricity Available, Electricity Connected, Natural Gas Connected, Sewer Connected, Water Connected
Green energy
- Energy generation: None
Community & neighborhood
Community
- Community features: Common Grounds/Area
Location
- Region: Rio Rancho
HOA & financial
HOA
- Has HOA: Yes
- HOA fee: $192 monthly
- Services included: Clubhouse, Common Areas, Maintenance Grounds, Road Maintenance
- Association name: Country Club Villas
- Association phone: 505-892-6009
Other
Other facts
- Listing terms: Cash,Other,See Remarks
Price history
| Date | Event | Price |
|---|---|---|
| 7/23/2025 | Sold | -- |
Source: | ||
| 7/30/2024 | Pending sale | $180,000$156/sqft |
Source: | ||
| 7/29/2024 | Listed for sale | $180,000$156/sqft |
Source: | ||
Public tax history
| Year | Property taxes | Tax assessment |
|---|---|---|
| 2025 | $929 -0.3% | $26,618 +3% |
| 2024 | $931 +2.6% | $25,843 +3% |
| 2023 | $907 +1.9% | $25,090 +3% |
Find assessor info on the county website
Neighborhood: 87124
Nearby schools
GreatSchools rating
- 4/10Martin King Jr Elementary SchoolGrades: K-5Distance: 1 mi
- 5/10Lincoln Middle SchoolGrades: 6-8Distance: 0.9 mi
- 7/10Rio Rancho High SchoolGrades: 9-12Distance: 1.3 mi
Get a cash offer in 3 minutes
Find out how much your home could sell for in as little as 3 minutes with a no-obligation cash offer.
Estimated market value
$178,000
Get a cash offer in 3 minutes
Find out how much your home could sell for in as little as 3 minutes with a no-obligation cash offer.
Estimated market value
$178,000


