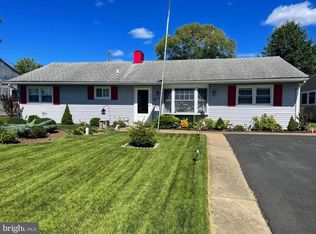Welcome to this beautifully updated, meticulously maintained and largely expanded ranch style home in Award-Winning Pennsbury School District. 819 Chesterton Road features a fantastic Master Suite with skylight, walk-in closet, and private full bathroom. The kitchen is Brand New with granite countertops, under counter lighting, all new stainless steel appliances, and immense adjoining pantry. All this and gas cooking! Elegant French doors lead into an impressive dining and family room area. Another gem in this Falls Township beauty is the expansive second bedroom which includes more skylights, his & her closets and it's own private powder bathroom. Plenty of additional natural light is provided through large Anderson windows and a sliding glass door. Overhead lighting and ceiling fans are in every room. Newer hot water heater and furnace. Needing storage? There is an attic and shed in the fully fenced backyard. The swing in the carport can be moved to the backyard to enjoy the sunshine, family BBQs and remaining summer nights! This home is perfect for a growing family or someone seeking single floor living. Plenty of nearby shopping and close to all major highways and transportation. This home is eligible for Home Partners of America.
This property is off market, which means it's not currently listed for sale or rent on Zillow. This may be different from what's available on other websites or public sources.

