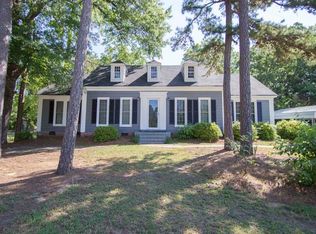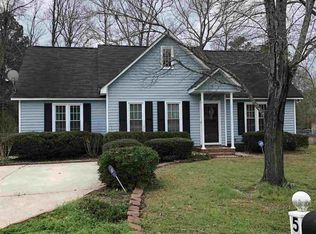Sold for $249,900
$249,900
819 Chadford Rd, Irmo, SC 29063
3beds
1,642sqft
SingleFamily
Built in 1977
0.29 Acres Lot
$253,700 Zestimate®
$152/sqft
$1,773 Estimated rent
Home value
$253,700
$236,000 - $274,000
$1,773/mo
Zestimate® history
Loading...
Owner options
Explore your selling options
What's special
* Beautifully maintained home in a great school district.
* Spacious family room
* Fireplace
* Private fenced in back porch and back yard
* Close to Harbison shopping and Interstate 26
* Large corner lot
Facts & features
Interior
Bedrooms & bathrooms
- Bedrooms: 3
- Bathrooms: 2
- Full bathrooms: 2
Heating
- Forced air
Cooling
- Evaporative
Features
- Flooring: Carpet
- Has fireplace: Yes
Interior area
- Total interior livable area: 1,642 sqft
Property
Parking
- Parking features: Garage - Attached
Features
- Exterior features: Vinyl
Lot
- Size: 0.29 Acres
Details
- Parcel number: 032140311
Construction
Type & style
- Home type: SingleFamily
Materials
- Foundation: Concrete Block
- Roof: Composition
Condition
- Year built: 1977
Community & neighborhood
Location
- Region: Irmo
Price history
| Date | Event | Price |
|---|---|---|
| 8/29/2025 | Sold | $249,900$152/sqft |
Source: Public Record Report a problem | ||
| 8/26/2025 | Pending sale | $249,900$152/sqft |
Source: | ||
| 8/12/2025 | Contingent | $249,900$152/sqft |
Source: | ||
| 8/10/2025 | Price change | $249,900-1.2%$152/sqft |
Source: | ||
| 8/7/2025 | Price change | $252,900-1.6%$154/sqft |
Source: | ||
Public tax history
| Year | Property taxes | Tax assessment |
|---|---|---|
| 2022 | $1,130 -65.2% | $5,000 +9.4% |
| 2021 | $3,251 -1% | $4,570 -33.4% |
| 2020 | $3,282 -2.7% | $6,860 |
Find assessor info on the county website
Neighborhood: 29063
Nearby schools
GreatSchools rating
- 4/10H. E. Corley Elementary SchoolGrades: PK-5Distance: 0.6 mi
- 3/10Crossroads Middle SchoolGrades: 6Distance: 2.6 mi
- 7/10Dutch Fork High SchoolGrades: 9-12Distance: 3.3 mi
Get a cash offer in 3 minutes
Find out how much your home could sell for in as little as 3 minutes with a no-obligation cash offer.
Estimated market value$253,700
Get a cash offer in 3 minutes
Find out how much your home could sell for in as little as 3 minutes with a no-obligation cash offer.
Estimated market value
$253,700

