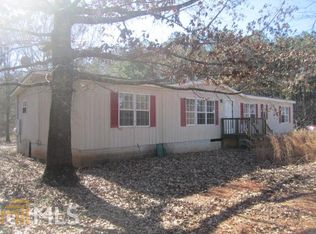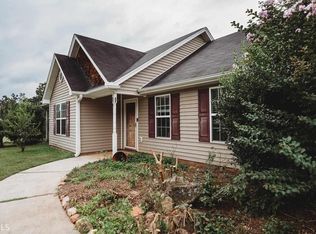Closed
$300,000
819 Cannafax Rd, Barnesville, GA 30204
3beds
1,680sqft
Single Family Residence, Manufactured Home
Built in 1995
7.4 Acres Lot
$302,800 Zestimate®
$179/sqft
$1,568 Estimated rent
Home value
$302,800
Estimated sales range
Not available
$1,568/mo
Zestimate® history
Loading...
Owner options
Explore your selling options
What's special
Beautiful 7.4 acres, completely fenced. Home has 3 bedrooms, 2 bathrooms, large kitchen with separate laundry/mud room, living room has an extra room for office/reading room. New carpet, luxury vinyl plank flooring, paint, counter tops, light fixtures in 2020. Privacy at its best! The property is perfect for horses, cows, etc. Property features (2)- 12' x 30' Barns 14' peak, a shop with a concrete floor, storage room, and enclosed lean to on side. All barns and shop has power with shop and 2 barns having their own 200 amp service. Several Paddocks, 6 horse stall barns with wash bay and enclosed tack room and concrete pad along front. That's not all. The property also has (3)- camper full power and water hook-up. There is water that is ran to all barns and paddocks. Get with your Realtor or call Sky @ 678-898-3390 to checkout this property today.
Zillow last checked: 8 hours ago
Listing updated: August 02, 2024 at 03:48pm
Listed by:
Sky D Slagle 678-898-3390,
Over the Moon Real Estate Pros
Bought with:
Carli Stevens, 435345
Self Property Advisors
Source: GAMLS,MLS#: 10290586
Facts & features
Interior
Bedrooms & bathrooms
- Bedrooms: 3
- Bathrooms: 2
- Full bathrooms: 2
- Main level bathrooms: 2
- Main level bedrooms: 3
Kitchen
- Features: Breakfast Area, Breakfast Bar
Heating
- Natural Gas, Heat Pump
Cooling
- Electric, Ceiling Fan(s), Central Air, Heat Pump
Appliances
- Included: Dishwasher, Ice Maker, Microwave, Oven/Range (Combo), Refrigerator
- Laundry: Mud Room, Other
Features
- Double Vanity, Master On Main Level, Separate Shower, Split Bedroom Plan, Walk-In Closet(s)
- Flooring: Carpet, Laminate
- Basement: Crawl Space
- Has fireplace: No
Interior area
- Total structure area: 1,680
- Total interior livable area: 1,680 sqft
- Finished area above ground: 1,680
- Finished area below ground: 0
Property
Parking
- Total spaces: 2
- Parking features: Parking Pad, RV/Boat Parking
- Has uncovered spaces: Yes
Features
- Levels: One
- Stories: 1
- Patio & porch: Deck, Patio, Porch
- Exterior features: Other
- Fencing: Fenced
Lot
- Size: 7.40 Acres
- Features: Open Lot
- Residential vegetation: Wooded
Details
- Additional structures: Barn(s), Kennel/Dog Run, Other, Outbuilding, Stable(s), Workshop
- Parcel number: 037031
Construction
Type & style
- Home type: MobileManufactured
- Architectural style: Modular Home
- Property subtype: Single Family Residence, Manufactured Home
Materials
- Aluminum Siding, Vinyl Siding
- Roof: Composition
Condition
- Updated/Remodeled,Resale
- New construction: No
- Year built: 1995
Utilities & green energy
- Sewer: Septic Tank
- Water: Well
- Utilities for property: Electricity Available, High Speed Internet, Phone Available
Green energy
- Energy efficient items: Thermostat
Community & neighborhood
Community
- Community features: None
Location
- Region: Barnesville
- Subdivision: Walkers Estates
Other
Other facts
- Listing agreement: Exclusive Right To Sell
- Listing terms: Cash,Conventional,FHA,USDA Loan,VA Loan
Price history
| Date | Event | Price |
|---|---|---|
| 8/2/2024 | Sold | $300,000-3.2%$179/sqft |
Source: | ||
| 6/5/2024 | Pending sale | $310,000$185/sqft |
Source: | ||
| 5/31/2024 | Price change | $310,000-8.8%$185/sqft |
Source: | ||
| 5/1/2024 | Listed for sale | $340,000+144.6%$202/sqft |
Source: | ||
| 6/16/2020 | Sold | $139,000-22.3%$83/sqft |
Source: | ||
Public tax history
| Year | Property taxes | Tax assessment |
|---|---|---|
| 2025 | $1,358 | $53,072 |
| 2024 | $1,358 -7.3% | $53,072 +0% |
| 2023 | $1,465 +13.4% | $53,071 +23.5% |
Find assessor info on the county website
Neighborhood: 30204
Nearby schools
GreatSchools rating
- 4/10Lamar County Elementary SchoolGrades: 3-5Distance: 1.3 mi
- 5/10Lamar County Middle SchoolGrades: 6-8Distance: 1.5 mi
- 3/10Lamar County Comprehensive High SchoolGrades: 9-12Distance: 1.8 mi
Schools provided by the listing agent
- Elementary: Lamar County Primary/Elementar
- Middle: Lamar County
- High: Lamar County
Source: GAMLS. This data may not be complete. We recommend contacting the local school district to confirm school assignments for this home.
Get a cash offer in 3 minutes
Find out how much your home could sell for in as little as 3 minutes with a no-obligation cash offer.
Estimated market value$302,800
Get a cash offer in 3 minutes
Find out how much your home could sell for in as little as 3 minutes with a no-obligation cash offer.
Estimated market value
$302,800

