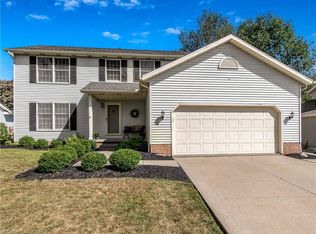Sold for $309,000 on 07/03/25
$309,000
819 Bridge Rd, Akron, OH 44312
3beds
2,550sqft
Single Family Residence
Built in 1989
9,147.6 Square Feet Lot
$307,100 Zestimate®
$121/sqft
$2,423 Estimated rent
Home value
$307,100
$289,000 - $322,000
$2,423/mo
Zestimate® history
Loading...
Owner options
Explore your selling options
What's special
Motivated Seller! Get ready for summer fun with this exquisite private backyard offering a pool, hot tub and plenty of room for entertaining! Situated in the desirable Ellet Woods community, this 3 bedroom 2.5 bath home offers a blend of peaceful seclusion and easy access to local amenities. Conveniently located just minutes from Derby Downs, CAK and I76/77.
Designed to promote a sense of calm and tranquility, with thoughtfully chosen details that create a haven from the hustle and bustle of daily life. The completely fenced backyard will become both your private oasis as well as a perfect place to as entertain and gather with a heated pool, hot tub and spacious two tier composite deck for low maintenance. From the vaulted ceilings and gorgeous crown molding to the beautiful dark granite countertops, every detail reflects a commitment to sophisticated design and timeless beauty.
Large windows and skylights allow for an abundance of natural light, enhancing the spaciousness and warmth of the home.
Imagine spending your evenings enjoying a glass of wine on the patio as the sun sets, or unwinding in a cozy reading nook after a long day. This home is not just a house, it's a place to create lasting memories.
Don't miss the opportunity to make 819 Bridge Road your next home!
Zillow last checked: 8 hours ago
Listing updated: July 03, 2025 at 12:27pm
Listing Provided by:
Kara E Hernandez 330-352-6750anna@pathwayoh.com,
Pathway Real Estate
Bought with:
Tyson T Hartzler, 2010001867
Keller Williams Chervenic Rlty
Keith Vanke, 2021007872
Keller Williams Chervenic Rlty
Source: MLS Now,MLS#: 5106788 Originating MLS: Akron Cleveland Association of REALTORS
Originating MLS: Akron Cleveland Association of REALTORS
Facts & features
Interior
Bedrooms & bathrooms
- Bedrooms: 3
- Bathrooms: 3
- Full bathrooms: 2
- 1/2 bathrooms: 1
- Main level bathrooms: 1
Primary bedroom
- Description: Flooring: Carpet
- Level: Second
- Dimensions: 17 x 12
Bedroom
- Description: Flooring: Carpet
- Level: Second
- Dimensions: 12 x 13
Bedroom
- Description: Flooring: Carpet
- Level: Second
- Dimensions: 10 x 13
Primary bathroom
- Level: Second
Bathroom
- Description: Flooring: Ceramic Tile
- Level: First
- Dimensions: 6 x 5
Bathroom
- Level: Second
- Dimensions: 5 x 8
Dining room
- Description: Flooring: Carpet
- Features: Chandelier
- Level: First
- Dimensions: 11 x 12
Entry foyer
- Description: Flooring: Ceramic Tile
- Level: First
- Dimensions: 11.00 x 14.00
Kitchen
- Description: Flooring: Ceramic Tile
- Features: Granite Counters
- Level: First
- Dimensions: 12 x 19
Laundry
- Description: Flooring: Luxury Vinyl Tile
- Level: First
- Dimensions: 13 x 7
Living room
- Description: Flooring: Carpet
- Features: Cathedral Ceiling(s), Fireplace, High Ceilings, Window Treatments
- Level: First
- Dimensions: 13 x 27
Other
- Description: Flooring: Carpet
- Level: Lower
- Dimensions: 11 x 29
Other
- Description: Flooring: Carpet
- Level: Lower
- Dimensions: 12 x 16
Other
- Description: Flooring: Carpet
- Level: Lower
- Dimensions: 15 x 13
Heating
- Forced Air, Gas
Cooling
- Central Air
Appliances
- Included: Dryer, Dishwasher, Range, Refrigerator, Washer
Features
- Ceiling Fan(s), Cathedral Ceiling(s), Entrance Foyer, Eat-in Kitchen
- Windows: Skylight(s)
- Basement: Full,Finished
- Number of fireplaces: 1
- Fireplace features: Gas Starter
Interior area
- Total structure area: 2,550
- Total interior livable area: 2,550 sqft
- Finished area above ground: 1,945
- Finished area below ground: 605
Property
Parking
- Total spaces: 2
- Parking features: Attached, Electricity, Garage, Garage Door Opener, Paved
- Attached garage spaces: 2
Accessibility
- Accessibility features: None
Features
- Levels: Two
- Stories: 2
- Patio & porch: Deck, Patio
- Exterior features: Private Yard
- Has private pool: Yes
- Pool features: Above Ground, Heated
- Has spa: Yes
- Spa features: Hot Tub
- Fencing: Back Yard,Full,Privacy,Vinyl
Lot
- Size: 9,147 sqft
- Dimensions: 62 x 150
- Features: Back Yard
Details
- Additional structures: Outbuilding, Storage
- Parcel number: 6855020
Construction
Type & style
- Home type: SingleFamily
- Architectural style: Colonial
- Property subtype: Single Family Residence
Materials
- Vinyl Siding
- Roof: Asphalt,Fiberglass
Condition
- Year built: 1989
Utilities & green energy
- Sewer: Public Sewer
- Water: Public
Community & neighborhood
Security
- Security features: Security System
Location
- Region: Akron
- Subdivision: Ellet Woods
Price history
| Date | Event | Price |
|---|---|---|
| 7/3/2025 | Sold | $309,000-6.3%$121/sqft |
Source: | ||
| 6/17/2025 | Pending sale | $329,900$129/sqft |
Source: | ||
| 6/7/2025 | Contingent | $329,900$129/sqft |
Source: | ||
| 5/15/2025 | Price change | $329,900-2.9%$129/sqft |
Source: | ||
| 5/1/2025 | Price change | $339,800-2.9%$133/sqft |
Source: | ||
Public tax history
| Year | Property taxes | Tax assessment |
|---|---|---|
| 2024 | $5,329 +20.4% | $82,590 |
| 2023 | $4,425 -4% | $82,590 +21.8% |
| 2022 | $4,612 -0.1% | $67,806 |
Find assessor info on the county website
Neighborhood: Ellet
Nearby schools
GreatSchools rating
- 2/10Hatton Elementary SchoolGrades: K-5Distance: 0.8 mi
- 2/10Hyre Community Learning CenterGrades: 6-8Distance: 0.6 mi
- 6/10Ellet Community Learning CenterGrades: 9-12Distance: 1.3 mi
Schools provided by the listing agent
- District: Akron CSD - 7701
Source: MLS Now. This data may not be complete. We recommend contacting the local school district to confirm school assignments for this home.
Get a cash offer in 3 minutes
Find out how much your home could sell for in as little as 3 minutes with a no-obligation cash offer.
Estimated market value
$307,100
Get a cash offer in 3 minutes
Find out how much your home could sell for in as little as 3 minutes with a no-obligation cash offer.
Estimated market value
$307,100
