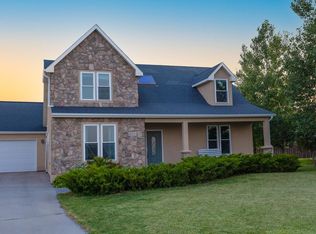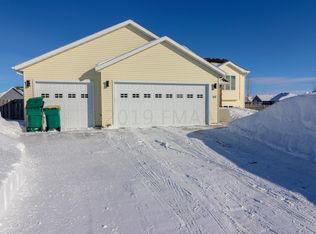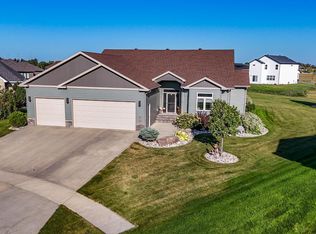Not your average twinhome! This twinhome boasts a unique 2 story layout, quality finishes, beauty throughout, and lots of space! Enjoy beautiful hardwood floors, an open concept main floor living space, a spacious master suite, main floor laundry, vaulted ceilings on the 2nd story, a skylight in the stairwell, 2150 sq ft of living space and a large deck and yard out back! Discover all that this home and the beautiful city of Mapleton have to offer- schedule your showing before it's gone!
This property is off market, which means it's not currently listed for sale or rent on Zillow. This may be different from what's available on other websites or public sources.



