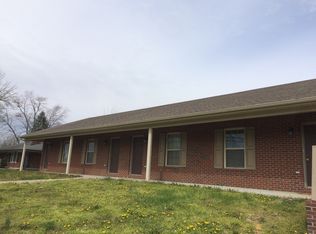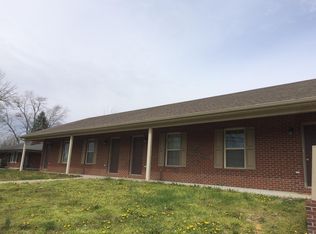Sold for $265,000
$265,000
819 Barnes Mill Rd, Richmond, KY 40475
3beds
1,341sqft
Single Family Residence
Built in 1958
0.5 Acres Lot
$267,000 Zestimate®
$198/sqft
$1,484 Estimated rent
Home value
$267,000
$227,000 - $315,000
$1,484/mo
Zestimate® history
Loading...
Owner options
Explore your selling options
What's special
Welcome to your next dream home! This charming, well-maintained 3-bedroom, 2-bathroom home is LISTED BELOW APPRAISED VALUE—an incredible opportunity! Offering the perfect blend of comfort, style, and modern convenience, this home is ideal for today's lifestyle. Whether you're a first-time homebuyer or looking into retirement, this property is sure to impress. Included is security system, smart home locks, and monitoring smoke detector and carbon monoxide and a new roof.
The living areas offer ample natural light, the incredible original hardwood is throughout entire home under the carpet. In the kitchen, you will be pleased to find new appliances! As a bonus, all major kitchen appliances remain with the home. Ideal for work from home families needing a dual-purpose office/spare bedroom, retired couples wanting room for visiting family, and even families who are just starting their first home journey can gather by the gorgeous pristine original stone fireplace.
With over half an acre the property offers a beautiful, manageable yard, perfect for outdoor family activities or gardening. Whether you're enjoying a quiet evening at home or spending time entertaining.
Zillow last checked: 8 hours ago
Listing updated: October 02, 2025 at 10:17pm
Listed by:
Ashley Spencer 606-560-0239,
Keller Williams Commonwealth
Bought with:
Tamara Bayer, 208638
Kirkpatrick & Company
Source: Imagine MLS,MLS#: 25006659
Facts & features
Interior
Bedrooms & bathrooms
- Bedrooms: 3
- Bathrooms: 2
- Full bathrooms: 1
- 1/2 bathrooms: 1
Primary bedroom
- Level: First
Bedroom 1
- Level: First
Bedroom 2
- Level: First
Bathroom 1
- Description: Full Bath
- Level: First
Bathroom 2
- Description: Half Bath
- Level: First
Dining room
- Level: First
Dining room
- Level: First
Kitchen
- Level: First
Living room
- Level: First
Living room
- Level: First
Heating
- Natural Gas
Cooling
- Electric
Appliances
- Included: Dishwasher, Refrigerator, Range
- Laundry: Electric Dryer Hookup, Washer Hookup
Features
- Master Downstairs, Ceiling Fan(s)
- Flooring: Carpet, Hardwood, Tile
- Windows: Blinds
- Basement: Full,Partially Finished,Walk-Out Access
- Has fireplace: Yes
- Fireplace features: Living Room
Interior area
- Total structure area: 1,341
- Total interior livable area: 1,341 sqft
- Finished area above ground: 1,341
- Finished area below ground: 0
Property
Parking
- Total spaces: 1
- Parking features: Attached Carport, Driveway, Off Street
- Carport spaces: 1
- Has uncovered spaces: Yes
Features
- Levels: One
- Patio & porch: Porch
- Fencing: Partial
- Has view: Yes
- View description: Trees/Woods, Neighborhood
Lot
- Size: 0.50 Acres
Details
- Parcel number: R00200060031
Construction
Type & style
- Home type: SingleFamily
- Architectural style: Ranch
- Property subtype: Single Family Residence
Materials
- Brick Veneer
- Foundation: Slab
- Roof: Composition,Shingle
Condition
- New construction: No
- Year built: 1958
Utilities & green energy
- Sewer: Public Sewer
- Water: Public
Community & neighborhood
Security
- Security features: Security System Owned
Location
- Region: Richmond
- Subdivision: Eastern Hills
Price history
| Date | Event | Price |
|---|---|---|
| 9/2/2025 | Sold | $265,000-0.9%$198/sqft |
Source: | ||
| 7/20/2025 | Contingent | $267,500$199/sqft |
Source: | ||
| 7/12/2025 | Price change | $267,500-0.6%$199/sqft |
Source: | ||
| 4/4/2025 | Listed for sale | $269,000$201/sqft |
Source: | ||
Public tax history
| Year | Property taxes | Tax assessment |
|---|---|---|
| 2023 | $1,397 -0.3% | $144,000 |
| 2022 | $1,401 +22.9% | $144,000 +25.2% |
| 2021 | $1,140 +79.7% | $115,000 +15% |
Find assessor info on the county website
Neighborhood: 40475
Nearby schools
GreatSchools rating
- 8/10Kit Carson Elementary SchoolGrades: 1-5Distance: 1.2 mi
- 5/10Madison Middle SchoolGrades: 6-8Distance: 1.4 mi
- 6/10Madison Central High SchoolGrades: 9-12Distance: 2 mi
Schools provided by the listing agent
- Elementary: Kit Carson
- Middle: Madison Mid
- High: Madison Central
Source: Imagine MLS. This data may not be complete. We recommend contacting the local school district to confirm school assignments for this home.
Get pre-qualified for a loan
At Zillow Home Loans, we can pre-qualify you in as little as 5 minutes with no impact to your credit score.An equal housing lender. NMLS #10287.

