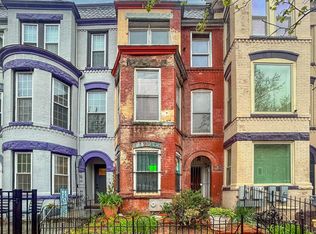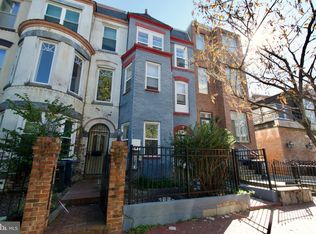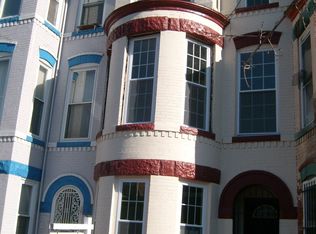Sold for $1,125,000
$1,125,000
819 4th St NE, Washington, DC 20002
4beds
3,478sqft
Townhouse
Built in 1900
1,486 Square Feet Lot
$1,123,300 Zestimate®
$323/sqft
$5,266 Estimated rent
Home value
$1,123,300
$1.07M - $1.18M
$5,266/mo
Zestimate® history
Loading...
Owner options
Explore your selling options
What's special
Welcome to 819 4th Street NE, a beautifully reimagined residence in the heart of NoMa that blends luxury, flexibility, and smart investment potential. Recently appraised at $1,325,000, the new homeowner steps into this property with instant equity. Designed as a modern duplex, this home offers the rare advantage of two fully independent living spaces—ideal for multigenerational living, hosting long-term guests, or generating passive income—all within a single, cohesive footprint. The main residence spans three levels and features three spacious bedrooms, three and a half baths, and a gourmet kitchen with custom cabinetry, a central island, and premium stainless steel appliances. The primary suite is a true retreat with a spa-like bathroom, heated floors, a jetted tub, and dual vanities. Two private rooftop terraces offer stunning front and rear views of the city, including a direct sightline to the Capitol dome. The lower-level unit, with its own private entrance, includes one bedroom, one and a half bathrooms, a full kitchen, laundry, and a separate HVAC system—perfect for a tenant, extended family, or guests. Additional highlights include secure off-street parking with an electronic gate, a fully integrated security system, and unbeatable walkability with Union Station, NoMa Metro, Giant Food, dining, dog parks, and entertainment just steps away. With its flexible layout, high-end finishes, and prime location, 819 4th Street NE is more than just a home—it’s a lifestyle investment in one of DC’s most sought-after neighborhoods.
Zillow last checked: 8 hours ago
Listing updated: October 18, 2025 at 04:46am
Listed by:
Ms. Brittney Lewis 202-823-3863,
Samson Properties
Bought with:
Tricia Messerschmitt, 628997
Compass
Source: Bright MLS,MLS#: DCDC2176318
Facts & features
Interior
Bedrooms & bathrooms
- Bedrooms: 4
- Bathrooms: 6
- Full bathrooms: 4
- 1/2 bathrooms: 2
- Main level bathrooms: 1
- Main level bedrooms: 1
Basement
- Area: 786
Heating
- Forced Air, Natural Gas, Electric
Cooling
- Central Air, Electric
Appliances
- Included: Tankless Water Heater
Features
- Has basement: No
- Has fireplace: No
Interior area
- Total structure area: 3,584
- Total interior livable area: 3,478 sqft
- Finished area above ground: 2,798
- Finished area below ground: 680
Property
Parking
- Total spaces: 1
- Parking features: Concrete, Enclosed, Secured, Off Street
- Has uncovered spaces: Yes
Accessibility
- Accessibility features: None
Features
- Levels: Four
- Stories: 4
- Pool features: None
Lot
- Size: 1,486 sqft
- Features: Unknown Soil Type
Details
- Additional structures: Above Grade, Below Grade
- Parcel number: 0808//0072
- Zoning: RF-1
- Zoning description: Residential
- Special conditions: Standard
Construction
Type & style
- Home type: Townhouse
- Architectural style: Traditional,Victorian
- Property subtype: Townhouse
Materials
- Brick
- Foundation: Brick/Mortar
Condition
- New construction: No
- Year built: 1900
Utilities & green energy
- Sewer: Public Sewer
- Water: Public
Community & neighborhood
Location
- Region: Washington
- Subdivision: Noma
Other
Other facts
- Listing agreement: Exclusive Agency
- Listing terms: FHA,Conventional,Cash,VA Loan
- Ownership: Fee Simple
Price history
| Date | Event | Price |
|---|---|---|
| 10/15/2025 | Sold | $1,125,000$323/sqft |
Source: | ||
| 10/15/2025 | Pending sale | $1,125,000$323/sqft |
Source: | ||
| 9/17/2025 | Contingent | $1,125,000$323/sqft |
Source: | ||
| 9/4/2025 | Price change | $1,125,000-6.3%$323/sqft |
Source: | ||
| 7/21/2025 | Price change | $1,200,000-7.3%$345/sqft |
Source: | ||
Public tax history
| Year | Property taxes | Tax assessment |
|---|---|---|
| 2025 | $8,812 -0.9% | $1,126,590 -0.6% |
| 2024 | $8,896 +3.6% | $1,133,640 +3.6% |
| 2023 | $8,583 +5.4% | $1,093,820 +2.4% |
Find assessor info on the county website
Neighborhood: Near Northeast
Nearby schools
GreatSchools rating
- 8/10J.O. Wilson Elementary SchoolGrades: PK-5Distance: 0.2 mi
- 7/10Stuart-Hobson Middle SchoolGrades: 6-8Distance: 0.3 mi
- 2/10Eastern High SchoolGrades: 9-12Distance: 1.3 mi
Schools provided by the listing agent
- District: District Of Columbia Public Schools
Source: Bright MLS. This data may not be complete. We recommend contacting the local school district to confirm school assignments for this home.

Get pre-qualified for a loan
At Zillow Home Loans, we can pre-qualify you in as little as 5 minutes with no impact to your credit score.An equal housing lender. NMLS #10287.


