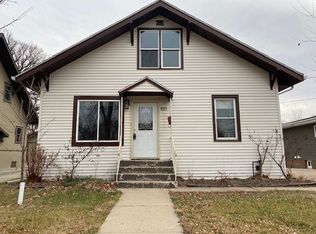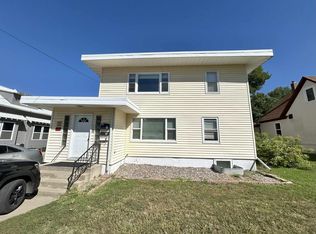Beautifully restored charmer in NW Minot with 5 bedrooms and 4 baths. This home has character and class top to bottom! Beautifully reclaimed maple hardwood floors run seamlessly throughout the main floor's family room, kitchen, and dining area. The living room is very spacious with beautiful French doors and tons of dual-paned high efficiency windows which provide tons of natural light. The dining area can accommodate a large dining table and plenty of people, great for any and every get together. The spacious kitchen boasts gorgeous custom Maple Medallion cabinetry; there's also quick access to the backyard for further entertaining. Also on the main floor is a nice sized bedroom and 3/4 bath. Heading upstairs you will find a large master bedroom with 2 closets and beautiful eye catching windows! Also upstairs you will find bedroom 3 & 4 one of which has its own 3/4 en suite for extra privacy. Downstairs is fully finished with a family room, 5th bedroom with egress window and spacious bathroom with laundry. The backyard is partially fenced with mature 100 year old oak tree, deck, patio and 2-stall garage! The curb appeal on this home is undeniable, get ready to sit down and enjoy the sunrise and sunset in this remodeled piece of heaven.
This property is off market, which means it's not currently listed for sale or rent on Zillow. This may be different from what's available on other websites or public sources.


