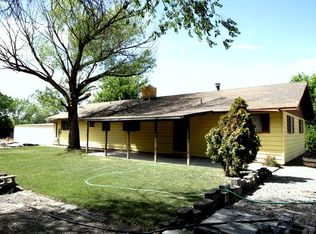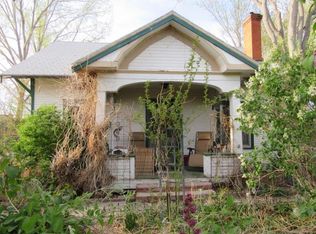So much possibility! This property has been used for a successful equine training business with arena, barns, pasture and everything you would need for your horses! Stucco home with four bedrooms, plus an office, two bathrooms, two closed in front porches to kick off your boots and room to spread out on over 5 acres! Five shares of irrigation water included. Future Land Use for this property is Residential Medium for between 4-8 units per acre (according to the Assessors Record). Great development possibility! Ask us for more info about that!
This property is off market, which means it's not currently listed for sale or rent on Zillow. This may be different from what's available on other websites or public sources.

