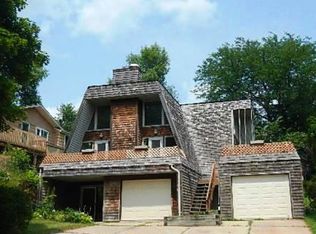STOP LOOKING YOU ARE HOME !! REGARDLESS WHAT YR REALTOR MAY TELL YOU , THIS IS A GREAT HOME! NOTHING WRONG WITH THIS ONE. GREAT AREA , GREAT VIEW OF CITY LIGHTS AT NIGHT. PEACEFUL , SAFE, QUIET. VERY SPACIOUS , MANY OPTIONS IT MAY BE A HAIR OUT OF YR BUDGET!! BIG DEAL!! (SMILES) HOW MANY HOUSES HAVE A 8 MAN SANUNA IN BASEMENT?? NONE!!! 2 REAL FIREPLACES!! YOU ARENT GONNA FIND A BETTER OR BIGGER 6 BEDROOM HOME FOR LESS!! STOP LOOKING ,, YOU ARE HERE!!! CALL ME NOW FOR SHOWING!! IM ONLY 15 MIN AWAY!! BRIAN R BRAATEN 507-208-0040 TEXT ME NOW! You are looking at a rare find in NE Rochester. We have been asked about renting this large home. I would consider a month to month lease maybe a 12 month lease? I am open to the idea of renting until house sells. This beautiful 6 bdrm home has been set up for a Adult Foster Care the last 15 years. 3 beds up 3 down. All bedroom furniture is here except master bedroom. Prev manager took with them. Ive decided to go a different path for this business so I will sell this spacious home. To start with, house has new roof. 40-50 years shingles just done in 2018, fresh coat of stain on cedar siding in 2019, many updates to keep legal and safe for client and to meet annual inspections. We just wr inspected and passed in Dec 2020. We also had a mold test done in house as well. A-OK. House has 3 full baths with 4th toilet n lav upon entry of frt door. 6th bedroom can be a office or den. House can be re licensed into new care giver for assisted living. After this covid hoax. I can assist with that. House can be a 24 hour care home as well. A very good living could be made from home should you chose the 24 care home. I can explain should you be interested in adding another home to yr portfolio or getting into this home care business!! It will only get bigger as we all age out. Back to house, the main floor has a good size eat in kitchen along with very larger dining room, large living room with gas fireplace and piano . (just tuned) Hallway leads to to 2nd bedroom on main floor, central bathroom right across the hallway, down the hall from master suite with two walk in closets, master bath with whirlpool tub/shower. Central stairs leading to basement also has large living room with real log burning fireplace should you chose yr lumberjacks skills. There is huge amount of natural sunlight coming in the walkout basement. Basement is dry 12 months of the year. We run a dehumidifier June through Sep to make sure its comfortable . New furnace, new 80 gal water heater, water softener , new ac system, new washer , dryer, April air added to furnace in the last 5 years. 3 more bedrooms with big windows for natural light and another bathroom n shower , across the hallway from a lockable storage room. House is ready to go. To top things off , right next to the real fireplace is a 6-8 man sauna built in wall . There is a wrap around deck from basement door and and main level door as well. Stairway to 2nd level deck was removed to meet code for AFC. (not sure why) This is a great add if you are into that sorta thing. For more details contact Brian R Braaten 507-208-0040 text or email anytime call normal times. brb427@hotmail.com
This property is off market, which means it's not currently listed for sale or rent on Zillow. This may be different from what's available on other websites or public sources.
