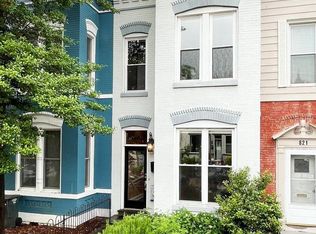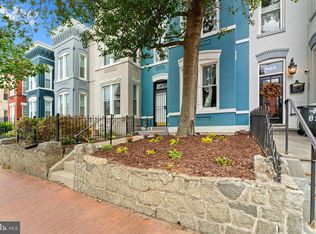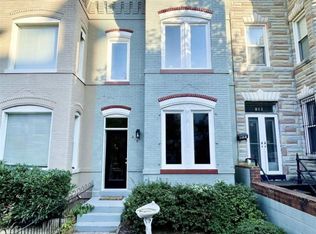Sold for $848,500
$848,500
819 11th St NE, Washington, DC 20002
3beds
1,752sqft
Townhouse
Built in 1912
1,440 Square Feet Lot
$865,100 Zestimate®
$484/sqft
$4,129 Estimated rent
Home value
$865,100
$822,000 - $908,000
$4,129/mo
Zestimate® history
Loading...
Owner options
Explore your selling options
What's special
Welcome to 819 11th St NE: This three-bedroom, two-and-a-half-bathroom residence delivers authentic DC living. The property has been thoughtfully preserved by conscientious owners and offers intentional updates while maintaining historic charm. Natural light streams in from three exposures and original brick provides striking architectural character throughout the main level. The private garden space is primed for a green-thumbed owner, and secure parking—a rare luxury—adds convenience to your walkable lifestyle. Step outside to Union Market’s vibrant shopping and creative dining hotspots or skip down H Street to Saturday morning yoga and nearby grocery options. Embrace the chance to live in one of the city’s most dynamic neighborhoods.
Zillow last checked: 8 hours ago
Listing updated: November 13, 2025 at 10:58am
Listed by:
Tim Barley 202-577-5000,
Barley & Barley Real Estate
Bought with:
Amanda Briggs, SP200201971
Compass
Source: Bright MLS,MLS#: DCDC2227562
Facts & features
Interior
Bedrooms & bathrooms
- Bedrooms: 3
- Bathrooms: 3
- Full bathrooms: 2
- 1/2 bathrooms: 1
- Main level bathrooms: 1
Basement
- Area: 0
Heating
- Forced Air, Natural Gas
Cooling
- Central Air, Electric
Appliances
- Included: Gas Water Heater
- Laundry: Has Laundry, Upper Level
Features
- Recessed Lighting, Crown Molding, Dining Area, Pantry, Upgraded Countertops, Wine Storage
- Flooring: Wood
- Windows: Window Treatments
- Has basement: No
- Has fireplace: No
Interior area
- Total structure area: 1,752
- Total interior livable area: 1,752 sqft
- Finished area above ground: 1,752
- Finished area below ground: 0
Property
Parking
- Total spaces: 1
- Parking features: Private, Secured, Off Street
Accessibility
- Accessibility features: Other
Features
- Levels: Two
- Stories: 2
- Pool features: None
Lot
- Size: 1,440 sqft
- Features: Unknown Soil Type
Details
- Additional structures: Above Grade, Below Grade
- Parcel number: 0981//0812
- Zoning: R
- Special conditions: Standard
Construction
Type & style
- Home type: Townhouse
- Architectural style: Federal
- Property subtype: Townhouse
Materials
- Brick
- Foundation: Other
Condition
- New construction: No
- Year built: 1912
- Major remodel year: 2022
Utilities & green energy
- Sewer: Public Sewer
- Water: Public
Community & neighborhood
Location
- Region: Washington
- Subdivision: H Street Corridor
Other
Other facts
- Listing agreement: Exclusive Right To Sell
- Ownership: Fee Simple
Price history
| Date | Event | Price |
|---|---|---|
| 11/12/2025 | Sold | $848,500$484/sqft |
Source: | ||
| 10/22/2025 | Contingent | $848,500$484/sqft |
Source: | ||
| 10/16/2025 | Listed for sale | $848,500+220.2%$484/sqft |
Source: | ||
| 3/24/2021 | Listing removed | -- |
Source: Owner Report a problem | ||
| 1/19/2016 | Listing removed | $3,295$2/sqft |
Source: Owner Report a problem | ||
Public tax history
| Year | Property taxes | Tax assessment |
|---|---|---|
| 2025 | $7,463 -0.1% | $967,900 +0.2% |
| 2024 | $7,470 +4% | $965,870 +4% |
| 2023 | $7,180 +4.6% | $928,730 +4.8% |
Find assessor info on the county website
Neighborhood: Near Northeast
Nearby schools
GreatSchools rating
- 8/10J.O. Wilson Elementary SchoolGrades: PK-5Distance: 0.4 mi
- 7/10Stuart-Hobson Middle SchoolGrades: 6-8Distance: 0.6 mi
- 2/10Eastern High SchoolGrades: 9-12Distance: 1 mi
Schools provided by the listing agent
- District: District Of Columbia Public Schools
Source: Bright MLS. This data may not be complete. We recommend contacting the local school district to confirm school assignments for this home.
Get pre-qualified for a loan
At Zillow Home Loans, we can pre-qualify you in as little as 5 minutes with no impact to your credit score.An equal housing lender. NMLS #10287.
Sell for more on Zillow
Get a Zillow Showcase℠ listing at no additional cost and you could sell for .
$865,100
2% more+$17,302
With Zillow Showcase(estimated)$882,402


