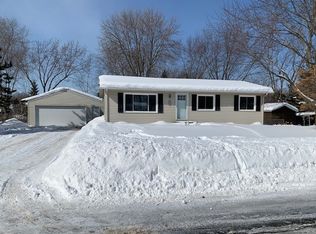Closed
$380,000
8189 Cloman Ave, Inver Grove Heights, MN 55076
5beds
2,172sqft
Single Family Residence
Built in 1979
0.31 Acres Lot
$377,600 Zestimate®
$175/sqft
$2,860 Estimated rent
Home value
$377,600
$347,000 - $408,000
$2,860/mo
Zestimate® history
Loading...
Owner options
Explore your selling options
What's special
Welcome to this meticulously maintained 5-bedroom, 2-bathroom home, lovingly cared for by the original owners. This rare home has been impeccably maintained and is super clean, reflecting the care and attention it has received over the years.. Throughout their ownership, they have made consistent updates, ensuring this home is move-in ready. Recent improvements include a newer furnace, windows, roof, and siding, providing peace of mind and energy efficiency. Beautiful hardwood floors run throughout the upper level living areas and tile flooring in the basement. With five generously sized bedrooms, there is plenty of room for family, guests, or a home office. The bedrooms are carpeted, offering a cozy atmosphere, and are ready for your personal touch and updates. Situated on a huge corner lot, the owners love plants and have enjoyed creating an amazing curb appeal with mature trees and plenty of outdoor space for recreation, gardening, or simply enjoying the serene surroundings.
Zillow last checked: 8 hours ago
Listing updated: August 01, 2025 at 01:05am
Listed by:
Jessica J Maroto Sanchez 612-396-9452,
Buy-Sell Homes, Inc.
Bought with:
Brandy Skonseng
Kris Lindahl Real Estate
Source: NorthstarMLS as distributed by MLS GRID,MLS#: 6556815
Facts & features
Interior
Bedrooms & bathrooms
- Bedrooms: 5
- Bathrooms: 2
- 3/4 bathrooms: 2
Bedroom 1
- Level: Upper
- Area: 143 Square Feet
- Dimensions: 13 x 11
Bedroom 2
- Level: Upper
- Area: 120 Square Feet
- Dimensions: 12 x 10
Bedroom 3
- Level: Upper
- Area: 120 Square Feet
- Dimensions: 12 x 10
Bedroom 4
- Level: Lower
- Area: 150 Square Feet
- Dimensions: 15 x 10
Bedroom 5
- Level: Lower
- Area: 150 Square Feet
- Dimensions: 15 x 10
Bathroom
- Level: Upper
- Area: 56 Square Feet
- Dimensions: 8 x 7
Bathroom
- Level: Lower
- Area: 36 Square Feet
- Dimensions: 6 x 6
Dining room
- Level: Upper
- Area: 110 Square Feet
- Dimensions: 11 x 10
Family room
- Level: Lower
- Area: 322 Square Feet
- Dimensions: 23 x 14
Foyer
- Level: Main
- Area: 40 Square Feet
- Dimensions: 8 x 5
Garage
- Level: Main
- Area: 462 Square Feet
- Dimensions: 22 x 21
Kitchen
- Level: Upper
- Area: 81 Square Feet
- Dimensions: 9 x 9
Laundry
- Level: Lower
- Area: 96 Square Feet
- Dimensions: 12 x 8
Living room
- Level: Upper
- Area: 216 Square Feet
- Dimensions: 18 x 12
Storage
- Level: Lower
- Area: 42 Square Feet
- Dimensions: 7 x 6
Heating
- Forced Air
Cooling
- Central Air
Appliances
- Included: Dishwasher, Dryer, Exhaust Fan, Humidifier, Gas Water Heater, Microwave, Range, Refrigerator, Washer, Water Softener Owned
Features
- Basement: Block,Daylight,Drain Tiled,Finished,Full,Sump Pump
- Number of fireplaces: 1
- Fireplace features: Family Room
Interior area
- Total structure area: 2,172
- Total interior livable area: 2,172 sqft
- Finished area above ground: 1,116
- Finished area below ground: 952
Property
Parking
- Total spaces: 2
- Parking features: Attached
- Attached garage spaces: 2
- Details: Garage Dimensions (22 x 22)
Accessibility
- Accessibility features: None
Features
- Levels: Multi/Split
- Patio & porch: Deck
Lot
- Size: 0.31 Acres
- Dimensions: 140 x 94 x 133 x 100
- Features: Corner Lot, Many Trees
Details
- Additional structures: Storage Shed
- Foundation area: 1116
- Parcel number: 201885102010
- Zoning description: Residential-Single Family
Construction
Type & style
- Home type: SingleFamily
- Property subtype: Single Family Residence
Materials
- Vinyl Siding
- Roof: Age 8 Years or Less
Condition
- Age of Property: 46
- New construction: No
- Year built: 1979
Utilities & green energy
- Gas: Natural Gas
- Sewer: City Sewer/Connected
- Water: City Water/Connected
Community & neighborhood
Location
- Region: Inver Grove Heights
- Subdivision: Cukier 2nd Add
HOA & financial
HOA
- Has HOA: No
Price history
| Date | Event | Price |
|---|---|---|
| 7/31/2024 | Sold | $380,000+1.3%$175/sqft |
Source: | ||
| 6/26/2024 | Pending sale | $375,000$173/sqft |
Source: | ||
| 6/26/2024 | Listing removed | -- |
Source: | ||
| 6/22/2024 | Listed for sale | $375,000$173/sqft |
Source: | ||
Public tax history
| Year | Property taxes | Tax assessment |
|---|---|---|
| 2023 | $3,198 +0.9% | $317,100 +0.1% |
| 2022 | $3,168 +7.1% | $316,700 +14.6% |
| 2021 | $2,958 +0.4% | $276,300 +7.1% |
Find assessor info on the county website
Neighborhood: 55076
Nearby schools
GreatSchools rating
- 5/10Pine Bend Elementary SchoolGrades: PK-5Distance: 1.7 mi
- 4/10Inver Grove Heights Middle SchoolGrades: 6-8Distance: 0.5 mi
- 5/10Simley Senior High SchoolGrades: 9-12Distance: 0.7 mi
Get a cash offer in 3 minutes
Find out how much your home could sell for in as little as 3 minutes with a no-obligation cash offer.
Estimated market value
$377,600
Get a cash offer in 3 minutes
Find out how much your home could sell for in as little as 3 minutes with a no-obligation cash offer.
Estimated market value
$377,600
