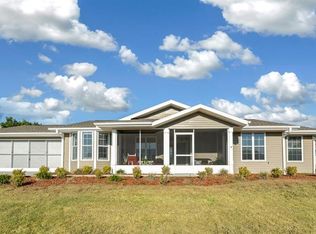Sold for $210,000
$210,000
8188 SW 108th Loop, Ocala, FL 34481
2beds
1,408sqft
Single Family Residence
Built in 1992
8,276 Square Feet Lot
$203,200 Zestimate®
$149/sqft
$1,759 Estimated rent
Home value
$203,200
$181,000 - $228,000
$1,759/mo
Zestimate® history
Loading...
Owner options
Explore your selling options
What's special
Step into your happily ever after with this turn-key ready **fully furnished** Hampton model home, perfectly situated in the desired Oak Run Country Club community. This delightful 2-bedroom, 2-bathroom gem has been lovingly maintained making it completely move-in ready! From the moment you arrive, the inviting front porch beckons you to relax with a morning coffee or an afternoon chat. The 1.5-car garage is more than meets the eye, offering not just space for your car and golf cart, but also a dedicated workshop area—ideal for woodworking, crafting, or finally finishing that DIY project inspired by Bob Vila. The home boasts fresh upgrades, including updates on windows and a roof (both replaced in 2022) and a tankless water heater (2023), ensuring you’ll enjoy comfort and efficiency for years to come. The en-suite bathroom is thoughtfully equipped with grab bars for added peace of mind, and every corner of this home reflects care and attention to detail. Located in the highly sought-after 55+ community of Oak Run Country Club, residents enjoy resort-style living with access to an 18-hole golf course, a driving range, and the Oak Room Bar & Grill restaurant. Schedule your viewing today! Come see why this charming property is the one that you want! Schedule your tour today and get ready to turn the key to your next adventure!
Zillow last checked: 8 hours ago
Listing updated: March 20, 2025 at 07:16am
Listing Provided by:
Cindy Casco 305-967-0305,
DECCA REAL ESTATE 352-854-8787
Bought with:
Kathy Simpson, 3496394
KRG
Source: Stellar MLS,MLS#: OM693070 Originating MLS: Ocala - Marion
Originating MLS: Ocala - Marion

Facts & features
Interior
Bedrooms & bathrooms
- Bedrooms: 2
- Bathrooms: 2
- Full bathrooms: 2
Primary bedroom
- Features: En Suite Bathroom, Walk-In Closet(s)
- Level: First
- Dimensions: 13x16
Bedroom 2
- Features: Ceiling Fan(s), Dual Closets
- Level: First
- Dimensions: 10x11
Primary bathroom
- Features: En Suite Bathroom
- Level: First
- Dimensions: 8x8
Bathroom 2
- Level: First
- Dimensions: 5x9
Bonus room
- Features: No Closet
- Level: First
- Dimensions: 15x13
Dining room
- Level: First
- Dimensions: 10x11
Kitchen
- Level: First
- Dimensions: 16x12
Living room
- Level: First
- Dimensions: 24x13
Heating
- Heat Pump
Cooling
- Central Air
Appliances
- Included: Dishwasher, Range, Refrigerator, Washer
- Laundry: In Garage
Features
- Ceiling Fan(s), Eating Space In Kitchen, Primary Bedroom Main Floor
- Flooring: Laminate, Tile
- Has fireplace: No
- Furnished: Yes
Interior area
- Total structure area: 2,062
- Total interior livable area: 1,408 sqft
Property
Parking
- Total spaces: 1
- Parking features: Garage - Attached
- Attached garage spaces: 1
- Details: Garage Dimensions: 18x23
Features
- Levels: One
- Stories: 1
- Exterior features: Irrigation System, Rain Gutters
Lot
- Size: 8,276 sqft
Details
- Parcel number: 7010002007
- Zoning: PUD
- Special conditions: None
Construction
Type & style
- Home type: SingleFamily
- Property subtype: Single Family Residence
Materials
- Vinyl Siding
- Foundation: Slab
- Roof: Shingle
Condition
- New construction: No
- Year built: 1992
Utilities & green energy
- Sewer: Public Sewer
- Water: Public
- Utilities for property: Public
Community & neighborhood
Community
- Community features: Clubhouse, Deed Restrictions, Dog Park, Fitness Center, Gated Community - No Guard, Golf Carts OK, Golf, Pool, Restaurant, Wheelchair Access
Senior living
- Senior community: Yes
Location
- Region: Ocala
- Subdivision: OAK RUN NBRHD 10
HOA & financial
HOA
- Has HOA: Yes
- HOA fee: $176 monthly
- Amenities included: Cable TV, Clubhouse, Fitness Center, Gated, Pool, Shuffleboard Court, Spa/Hot Tub, Tennis Court(s)
- Services included: Cable TV, Trash
- Association name: Tanya Sappleton
- Association phone: 352-854-6210
Other fees
- Pet fee: $0 monthly
Other financial information
- Total actual rent: 0
Other
Other facts
- Listing terms: Cash,Conventional,VA Loan
- Ownership: Fee Simple
- Road surface type: Paved
Price history
| Date | Event | Price |
|---|---|---|
| 3/19/2025 | Sold | $210,000-2.3%$149/sqft |
Source: | ||
| 2/19/2025 | Pending sale | $215,000$153/sqft |
Source: | ||
| 2/17/2025 | Price change | $215,000-4.4%$153/sqft |
Source: | ||
| 2/12/2025 | Price change | $225,000-4.7%$160/sqft |
Source: | ||
| 1/15/2025 | Listed for sale | $235,999+214.7%$168/sqft |
Source: | ||
Public tax history
| Year | Property taxes | Tax assessment |
|---|---|---|
| 2024 | $3,032 +4% | $142,498 +10% |
| 2023 | $2,914 +27.6% | $129,544 +10% |
| 2022 | $2,285 +8.9% | $117,767 +10% |
Find assessor info on the county website
Neighborhood: 34481
Nearby schools
GreatSchools rating
- 4/10Marion Oaks Elementary SchoolGrades: PK-5Distance: 4.3 mi
- 3/10Horizon Academy At Marion OaksGrades: 5-8Distance: 5.7 mi
- 4/10West Port High SchoolGrades: 9-12Distance: 6.1 mi
Get a cash offer in 3 minutes
Find out how much your home could sell for in as little as 3 minutes with a no-obligation cash offer.
Estimated market value$203,200
Get a cash offer in 3 minutes
Find out how much your home could sell for in as little as 3 minutes with a no-obligation cash offer.
Estimated market value
$203,200
