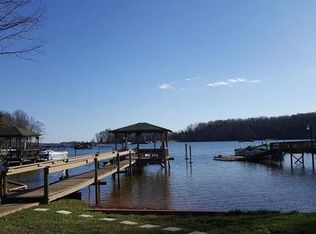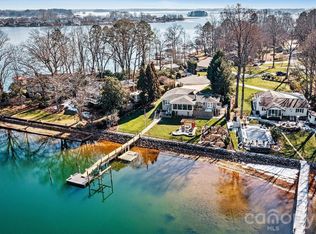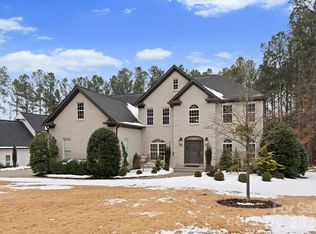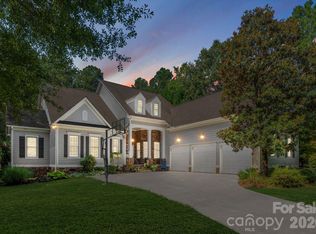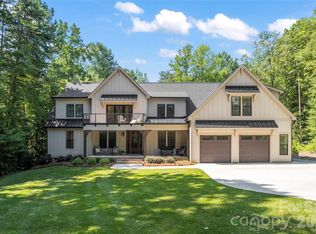Remodeled waterfront home with huge yard and long range views. If you need bedrooms and baths this is it. The basement is mostly above ground and has a bedroom, bath, family room and 2nd fireplace. The main level Kitchen has granite c'tops, tile backsplash and sstl appliances. 4 of the 5 bedrooms have walk-in closets. The roof and hvac systems are just a few years old. County water and sewer systems and county taxes only. The house is fully furnished and may be able to be purchased this way. This is a great buy.
Also note that this home would make a great vacation rental as there is no hoa and it's completely furnished.
Under contract-no show
$1,288,000
8188 Normandy Rd, Denver, NC 28037
5beds
3,012sqft
Est.:
Single Family Residence
Built in 1986
0.52 Acres Lot
$-- Zestimate®
$428/sqft
$-- HOA
What's special
Waterfront homeLong range viewsFamily roomHuge yardTile backsplashSstl appliancesWalk-in closets
- 383 days |
- 98 |
- 3 |
Zillow last checked: 8 hours ago
Listing updated: February 14, 2026 at 07:58am
Listing Provided by:
Butch Cooper superealty@aol.com,
Realty Masters Group
Source: Canopy MLS as distributed by MLS GRID,MLS#: 4220195
Facts & features
Interior
Bedrooms & bathrooms
- Bedrooms: 5
- Bathrooms: 4
- Full bathrooms: 4
- Main level bedrooms: 1
Primary bedroom
- Level: Main
Bedroom s
- Level: Upper
Bedroom s
- Level: Upper
Bedroom s
- Level: Basement
Bathroom full
- Level: Main
Bathroom full
- Level: Upper
Bathroom full
- Level: Basement
Other
- Level: Upper
Family room
- Level: Main
Family room
- Level: Basement
Kitchen
- Level: Main
Heating
- Heat Pump
Cooling
- Heat Pump
Appliances
- Included: Dishwasher, Disposal, Electric Range, Electric Water Heater, Microwave, Refrigerator
- Laundry: In Garage, Laundry Closet
Features
- Flooring: Carpet, Vinyl
- Doors: Sliding Doors
- Basement: Basement Garage Door,Daylight,Finished,Walk-Out Access
- Fireplace features: Family Room, Living Room
Interior area
- Total structure area: 2,348
- Total interior livable area: 3,012 sqft
- Finished area above ground: 2,348
- Finished area below ground: 664
Property
Parking
- Total spaces: 1
- Parking features: Basement, Driveway, Attached Garage, Garage on Main Level
- Attached garage spaces: 1
- Has uncovered spaces: Yes
Features
- Levels: Two
- Stories: 2
- Patio & porch: Deck, Patio
- Has view: Yes
- View description: Water
- Has water view: Yes
- Water view: Water
- Waterfront features: Dock, Pier, Waterfront
- Body of water: Lake Norman
Lot
- Size: 0.52 Acres
Details
- Parcel number: 29689
- Zoning: R-SF
- Special conditions: Standard
Construction
Type & style
- Home type: SingleFamily
- Property subtype: Single Family Residence
Materials
- Vinyl
- Roof: Metal
Condition
- New construction: No
- Year built: 1986
Utilities & green energy
- Sewer: County Sewer
- Water: County Water
Community & HOA
Community
- Subdivision: None
Location
- Region: Denver
Financial & listing details
- Price per square foot: $428/sqft
- Tax assessed value: $790,684
- Annual tax amount: $4,916
- Date on market: 2/12/2025
- Cumulative days on market: 352 days
- Road surface type: Gravel, Paved
Estimated market value
Not available
Estimated sales range
Not available
$2,551/mo
Price history
Price history
| Date | Event | Price |
|---|---|---|
| 2/14/2026 | Pending sale | $1,288,000$428/sqft |
Source: | ||
| 5/20/2025 | Price change | $1,288,000-4.5%$428/sqft |
Source: | ||
| 3/16/2025 | Price change | $1,349,000-9.5%$448/sqft |
Source: | ||
| 2/12/2025 | Listed for sale | $1,490,000+416.1%$495/sqft |
Source: | ||
| 6/3/2002 | Sold | $288,723$96/sqft |
Source: Agent Provided Report a problem | ||
Public tax history
Public tax history
| Year | Property taxes | Tax assessment |
|---|---|---|
| 2025 | $4,916 +0.8% | $790,684 |
| 2024 | $4,875 | $790,684 |
| 2023 | $4,875 +18.8% | $790,684 +46.5% |
| 2022 | $4,105 +0.6% | $539,862 +1.3% |
| 2021 | $4,079 +7% | $532,742 |
| 2020 | $3,812 +2% | $532,742 |
| 2019 | $3,738 +9.7% | $532,742 +10.5% |
| 2018 | $3,406 | $482,066 |
| 2017 | $3,406 +0.4% | $482,066 |
| 2016 | $3,392 -3.8% | $482,066 |
| 2015 | $3,528 -2.3% | -- |
| 2014 | $3,611 | $514,439 |
| 2013 | -- | -- |
| 2012 | -- | -- |
| 2011 | -- | -- |
| 2010 | -- | -- |
| 2009 | -- | -- |
| 2008 | -- | $605,844 +75.2% |
| 2007 | -- | $345,872 |
| 2006 | -- | $345,872 |
| 2005 | -- | $345,872 |
| 2004 | -- | $345,872 |
| 2003 | -- | -- |
| 2002 | -- | $293,473 |
| 2001 | -- | $293,473 |
Find assessor info on the county website
BuyAbility℠ payment
Est. payment
$6,700/mo
Principal & interest
$6088
Property taxes
$612
Climate risks
Neighborhood: 28037
Nearby schools
GreatSchools rating
- 7/10St James Elementary SchoolGrades: PK-5Distance: 2.6 mi
- 4/10East Lincoln MiddleGrades: 6-8Distance: 6.9 mi
- 7/10East Lincoln HighGrades: 9-12Distance: 3.5 mi
