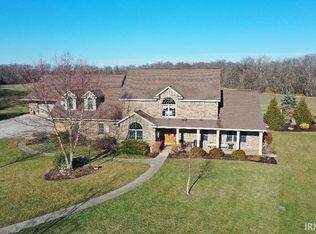Closed
$170,000
8188 NW Winchester Rd, Decatur, IN 46733
2beds
1,468sqft
Single Family Residence
Built in 1969
2 Acres Lot
$174,400 Zestimate®
$--/sqft
$1,215 Estimated rent
Home value
$174,400
Estimated sales range
Not available
$1,215/mo
Zestimate® history
Loading...
Owner options
Explore your selling options
What's special
Located approximately 2 miles NW of Decatur on a beautiful 2 acre lot with lots of mature trees on Winchester Road. Offering this spacious 2 bedroom home with approximately 1,468 sq. ft. of living area. This home will need some updates, but is located in a very desirable location. The heat pump has been recently replaced. Many other components of the home are possibly original. The oversized 2 car attached garage has a pull down stairs for attic storage. Regional sewage system has been installed on the lot but it has not been connected to the home. The seller will not be able to provide hookup. (pre-owned appliances are not warranted) Cash offers or conventional financing only. This home will not qualify for FHA/VA/USDA. This home is being sold "AS IS"
Zillow last checked: 8 hours ago
Listing updated: December 06, 2024 at 12:13pm
Listed by:
Jody M Holloway Cell:260-273-0999,
Coldwell Banker Holloway
Bought with:
Jody M Holloway, RB14013042
Coldwell Banker Holloway
Source: IRMLS,MLS#: 202423280
Facts & features
Interior
Bedrooms & bathrooms
- Bedrooms: 2
- Bathrooms: 1
- Full bathrooms: 1
- Main level bedrooms: 2
Bedroom 1
- Level: Main
Bedroom 2
- Level: Main
Dining room
- Level: Main
- Area: 121
- Dimensions: 11 x 11
Kitchen
- Level: Main
- Area: 132
- Dimensions: 11 x 12
Living room
- Level: Main
- Area: 221
- Dimensions: 17 x 13
Heating
- Electric
Cooling
- Heat Pump
Appliances
- Included: Refrigerator, Electric Range, Electric Water Heater
- Laundry: Electric Dryer Hookup
Features
- Ceiling Fan(s), Laminate Counters, Eat-in Kitchen, Entrance Foyer, Pantry, Tub/Shower Combination
- Flooring: Carpet, Vinyl
- Basement: Crawl Space
- Has fireplace: No
Interior area
- Total structure area: 1,468
- Total interior livable area: 1,468 sqft
- Finished area above ground: 1,468
- Finished area below ground: 0
Property
Parking
- Total spaces: 2
- Parking features: Attached, Garage Door Opener, Asphalt, Gravel
- Attached garage spaces: 2
- Has uncovered spaces: Yes
Features
- Levels: One
- Stories: 1
- Fencing: None
Lot
- Size: 2 Acres
- Features: Corner Lot, Level, Few Trees, Rural
Details
- Additional structures: Shed
- Parcel number: 010220400006.000013
Construction
Type & style
- Home type: SingleFamily
- Architectural style: Ranch
- Property subtype: Single Family Residence
Materials
- Aluminum Siding, Vinyl Siding
- Roof: Asphalt
Condition
- New construction: No
- Year built: 1969
Utilities & green energy
- Sewer: Other
- Water: Well
Community & neighborhood
Location
- Region: Decatur
- Subdivision: None
Other
Other facts
- Listing terms: Cash,Conventional
Price history
| Date | Event | Price |
|---|---|---|
| 12/5/2024 | Sold | $170,000 |
Source: | ||
| 10/17/2024 | Pending sale | $170,000 |
Source: | ||
| 10/11/2024 | Listed for sale | $170,000 |
Source: | ||
| 6/28/2024 | Pending sale | $170,000 |
Source: | ||
| 6/25/2024 | Listed for sale | $170,000 |
Source: | ||
Public tax history
| Year | Property taxes | Tax assessment |
|---|---|---|
| 2024 | $1,104 +13.9% | $157,200 +7.1% |
| 2023 | $970 +8.9% | $146,800 +5.3% |
| 2022 | $891 +15% | $139,400 +8.5% |
Find assessor info on the county website
Neighborhood: 46733
Nearby schools
GreatSchools rating
- 8/10Bellmont Middle SchoolGrades: 6-8Distance: 3.5 mi
- 7/10Bellmont Senior High SchoolGrades: 9-12Distance: 3.4 mi
Schools provided by the listing agent
- Elementary: Bellmont
- Middle: Bellmont
- High: Bellmont
- District: North Adams Community
Source: IRMLS. This data may not be complete. We recommend contacting the local school district to confirm school assignments for this home.
Get pre-qualified for a loan
At Zillow Home Loans, we can pre-qualify you in as little as 5 minutes with no impact to your credit score.An equal housing lender. NMLS #10287.
