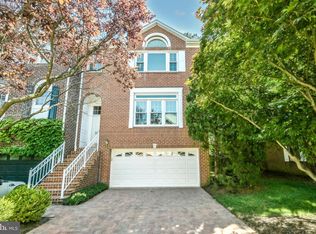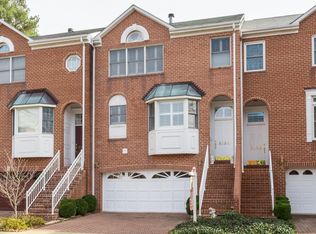Just Listed! Gorgeous Luxurious END UNIT, 3 level town home, 3 Bdrm, 3.5 Bath. Open, spacious and sun filled - move in ready, premium paint, Double Crown Molding, Granite Kitchen, 2 Fireplaces, Master bath with jet tub, Finished walkout basement with full bath & wet bar. Private deck, Hot Tub LL patio. 2 car garage and less than 1 mile from Tyson's Metro. MUST SEE, DON'T MISS THIS! Call for a private showing.
This property is off market, which means it's not currently listed for sale or rent on Zillow. This may be different from what's available on other websites or public sources.

