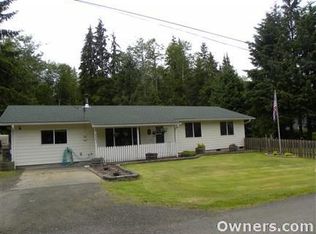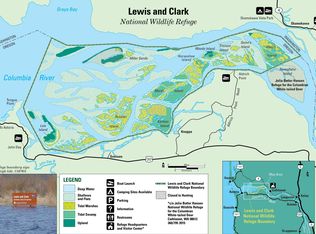"A" Frame Style, 4 bedrooms, 2 Bath. two tax lots 1.04 Acres total Columbia River Views, Detached garage with studio above. two fireplaces, Landscaped, carpet allowance possible. Vacant most of the time, easy to show. Area of upscale homes
This property is off market, which means it's not currently listed for sale or rent on Zillow. This may be different from what's available on other websites or public sources.


