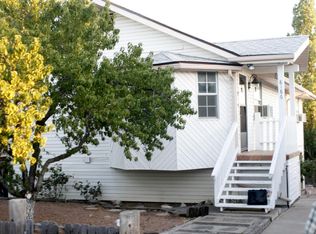Closed
$403,000
8187 W Stallion Rd, Payson, AZ 85541
3beds
1,341sqft
Single Family Residence
Built in 1989
0.27 Acres Lot
$402,600 Zestimate®
$301/sqft
$2,166 Estimated rent
Home value
$402,600
$378,000 - $431,000
$2,166/mo
Zestimate® history
Loading...
Owner options
Explore your selling options
What's special
Howdy! Swing by 8187 W Stallion Rd, where a charming white picket fence frames this inviting home, highlighting its warm appeal. Step inside to find soaring vaulted ceilings, authentic wood floors, and a spacious open-concept living area. This 3 bed, 3 bath treasure in Mesa Del Caballo, just north of Payson, Arizona, is a true find!Nestled on a generous corner lot, this property includes an attached guest house, perfect for hobbies, guests, or family. With no HOA, you've got the freedom to make it your own—maybe even list it as an Air B&B! The large 2-car garage offers ample storage, and the expansive lot is a gardener's dream, ready for you to create your own backyard oasis.Mesa Del Caballo is a stone's throw from the Tonto National Forest, with the stunning Mogollon Rim as your backdrop. Just down the road, the Water Wheel area along the Verde River is ideal for a dip or a relaxing day out. Whether you love hiking, hunting, swimming, or stargazing, this special spot is the perfect place to call home. Please note 3rd Bed and Bath are in Guest Home.
Zillow last checked: 8 hours ago
Listing updated: September 22, 2025 at 12:29pm
Listed by:
Guy A Pfister,
Delex Realty, LLC
Source: CAAR,MLS#: 92519
Facts & features
Interior
Bedrooms & bathrooms
- Bedrooms: 3
- Bathrooms: 3
- Full bathrooms: 2
- 3/4 bathrooms: 1
Heating
- Electric, Forced Air
Cooling
- Central Air, Ceiling Fan(s)
Appliances
- Included: Dryer, Washer
Features
- No Interior Steps, Breakfast Bar, Vaulted Ceiling(s), Master Main Floor
- Flooring: Carpet, Tile, Wood
- Windows: Double Pane Windows
- Has basement: No
- Has fireplace: Yes
- Fireplace features: Living Room, Wood Burning Stove
Interior area
- Total structure area: 1,341
- Total interior livable area: 1,341 sqft
Property
Parking
- Total spaces: 2
- Parking features: Detached, Garage Door Opener
- Garage spaces: 2
Features
- Levels: One
- Stories: 1
- Patio & porch: Covered
- Exterior features: Drip System
- Fencing: Chain Link,N/A - Other
- Has view: Yes
- View description: Rural
Lot
- Size: 0.27 Acres
- Features: Corner Lot, Landscaped
Details
- Additional structures: Guest Quarters
- Parcel number: 30234292E
- Zoning: Res
- Horses can be raised: Yes
Construction
Type & style
- Home type: SingleFamily
- Architectural style: Single Level,Multi Level
- Property subtype: Single Family Residence
Materials
- Wood Frame, Vinyl Siding
- Roof: Asphalt
Condition
- Year built: 1989
Utilities & green energy
- Water: Payson Water Company
Community & neighborhood
Security
- Security features: Smoke Detector(s)
Location
- Region: Payson
- Subdivision: Mesa Del Caballo
Other
Other facts
- Listing terms: Cash,Conventional,FHA,VA Loan,Submit
- Road surface type: Asphalt
Price history
| Date | Event | Price |
|---|---|---|
| 9/22/2025 | Sold | $403,000+2%$301/sqft |
Source: | ||
| 8/16/2025 | Pending sale | $395,000$295/sqft |
Source: | ||
| 6/30/2025 | Price change | $395,000-0.5%$295/sqft |
Source: | ||
| 2/13/2025 | Price change | $397,000-0.7%$296/sqft |
Source: | ||
| 10/6/2023 | Price change | $399,900+1.2%$298/sqft |
Source: | ||
Public tax history
| Year | Property taxes | Tax assessment |
|---|---|---|
| 2025 | $3,891 +2.3% | $37,228 -22.5% |
| 2024 | $3,804 | $48,034 |
| 2023 | -- | -- |
Find assessor info on the county website
Neighborhood: 85541
Nearby schools
GreatSchools rating
- NAPayson Elementary SchoolGrades: K-2Distance: 2.1 mi
- 5/10Rim Country Middle SchoolGrades: 6-8Distance: 3.9 mi
- 2/10Payson High SchoolGrades: 9-12Distance: 4 mi

Get pre-qualified for a loan
At Zillow Home Loans, we can pre-qualify you in as little as 5 minutes with no impact to your credit score.An equal housing lender. NMLS #10287.
