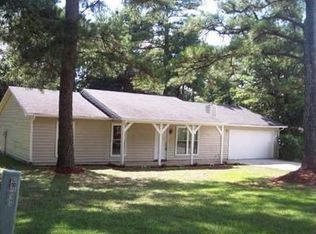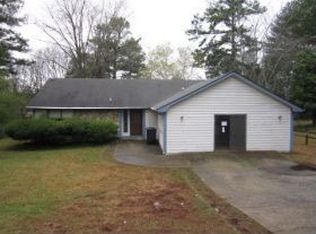Closed
$265,000
8187 Taylor Rd, Riverdale, GA 30274
4beds
1,925sqft
Single Family Residence
Built in 1981
0.33 Acres Lot
$269,700 Zestimate®
$138/sqft
$1,762 Estimated rent
Home value
$269,700
$254,000 - $283,000
$1,762/mo
Zestimate® history
Loading...
Owner options
Explore your selling options
What's special
Welcome to this recently renovated home conveniently located near shopping, schools and less than 30 minutes from Hartsfield-Jackson International Airport. A rare find as this home features TWO primary ensuites, one with a private entry, and two additional bedrooms. Be sure take note of the beautiful tile work in all three full bathrooms. The kitchen has ample solid surface counter space for meal preparation, a pantry and stainless appliances including the refrigerator which will convey with the property. Lots of natural light emits during the day and the neutral palette throughout offers a blank canvas for your personalization. Relaxing and entertaining can easily be accomplished in this contemporary, open plan concept with a wet bar neatly tucked away just off the great room. No HOA! No rental restrictions!
Zillow last checked: 8 hours ago
Listing updated: June 16, 2025 at 11:05am
Listed by:
Lisa B Anthony 404-797-3235,
Coldwell Banker Realty
Bought with:
Abe A Thompson, 273266
ICONIC Associates RealEstate Brokers
Source: GAMLS,MLS#: 10242487
Facts & features
Interior
Bedrooms & bathrooms
- Bedrooms: 4
- Bathrooms: 3
- Full bathrooms: 3
- Main level bathrooms: 3
- Main level bedrooms: 4
Kitchen
- Features: Pantry, Solid Surface Counters
Heating
- Natural Gas, Central, Forced Air
Cooling
- Ceiling Fan(s), Central Air
Appliances
- Included: Gas Water Heater, Dishwasher, Refrigerator
- Laundry: In Hall
Features
- High Ceilings, Beamed Ceilings, Walk-In Closet(s), Wet Bar, Master On Main Level, Split Bedroom Plan
- Flooring: Tile
- Basement: None
- Number of fireplaces: 1
- Fireplace features: Family Room
- Common walls with other units/homes: No Common Walls
Interior area
- Total structure area: 1,925
- Total interior livable area: 1,925 sqft
- Finished area above ground: 1,925
- Finished area below ground: 0
Property
Parking
- Total spaces: 3
- Parking features: Parking Pad
- Has uncovered spaces: Yes
Accessibility
- Accessibility features: Accessible Entrance
Features
- Levels: One
- Stories: 1
- Patio & porch: Patio
- Fencing: Fenced,Back Yard
- Body of water: None
Lot
- Size: 0.33 Acres
- Features: Level
Details
- Additional structures: Shed(s)
- Parcel number: 13236A B007
Construction
Type & style
- Home type: SingleFamily
- Architectural style: Contemporary,Ranch
- Property subtype: Single Family Residence
Materials
- Other
- Foundation: Slab
- Roof: Composition
Condition
- Updated/Remodeled
- New construction: No
- Year built: 1981
Utilities & green energy
- Sewer: Public Sewer
- Water: Public
- Utilities for property: Cable Available, Electricity Available, Natural Gas Available, Water Available
Community & neighborhood
Security
- Security features: Security System, Smoke Detector(s)
Community
- Community features: Street Lights, Walk To Schools, Near Shopping
Location
- Region: Riverdale
- Subdivision: Park Ridge
HOA & financial
HOA
- Has HOA: No
- Services included: None
Other
Other facts
- Listing agreement: Exclusive Right To Sell
- Listing terms: Cash,Conventional,FHA,VA Loan
Price history
| Date | Event | Price |
|---|---|---|
| 3/28/2024 | Sold | $265,000-3.6%$138/sqft |
Source: | ||
| 2/29/2024 | Pending sale | $275,000$143/sqft |
Source: | ||
| 1/17/2024 | Listed for sale | $275,000+3.8%$143/sqft |
Source: | ||
| 8/2/2022 | Sold | $265,000+6%$138/sqft |
Source: Public Record Report a problem | ||
| 7/12/2022 | Pending sale | $250,000$130/sqft |
Source: | ||
Public tax history
| Year | Property taxes | Tax assessment |
|---|---|---|
| 2024 | $4,081 +8.8% | $103,720 +0.7% |
| 2023 | $3,752 +43.5% | $102,960 +56.6% |
| 2022 | $2,616 +29.6% | $65,760 +31% |
Find assessor info on the county website
Neighborhood: 30274
Nearby schools
GreatSchools rating
- 5/10Callaway Elementary SchoolGrades: PK-5Distance: 0.5 mi
- 5/10Kendrick Middle SchoolGrades: 6-8Distance: 0.8 mi
- 4/10Riverdale High SchoolGrades: 9-12Distance: 1.9 mi
Schools provided by the listing agent
- Elementary: Callaway
- Middle: Kendrick
- High: Riverdale
Source: GAMLS. This data may not be complete. We recommend contacting the local school district to confirm school assignments for this home.
Get pre-qualified for a loan
At Zillow Home Loans, we can pre-qualify you in as little as 5 minutes with no impact to your credit score.An equal housing lender. NMLS #10287.
Sell with ease on Zillow
Get a Zillow Showcase℠ listing at no additional cost and you could sell for —faster.
$269,700
2% more+$5,394
With Zillow Showcase(estimated)$275,094

