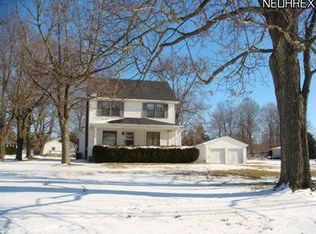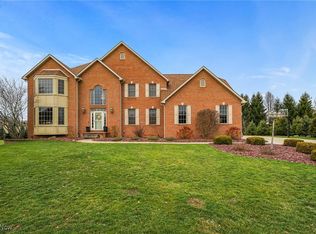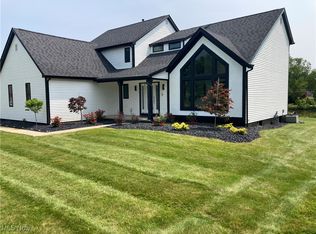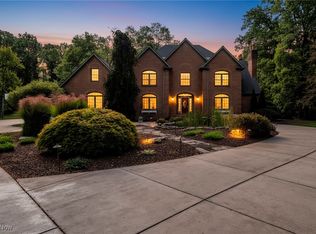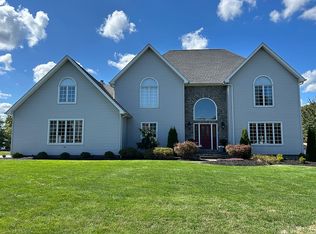Beautiful well built single/double family home has 5 bedrooms and 6 bathrooms, 2 fully functioning fireplaces, one upstairs, 1 downstairs. Separate upstairs living area and downstairs apartment great for Mother-in-law or parent suite, both with full kitchens, main kitchen newly updated, 2-3 car attached garage with seperate 2-3 car detached heated garage.
New appliances in upstairs kitchen, new flooring and carpeting throughout, elevator from garage parking to upstairs.
New furnaces and AC units for upstairs and downstairs.
Roof replaced in 2014, gutter guards on main house and garage installed 1 year ago.
Additional lot included, 1.75 acres total. Concrete drives, attic storage in main house and garage.
Only 1 hour to Pittsburgh, easy freeway/turnpike access. Poland schools.
For sale
$699,000
8187 N Lima Rd, Poland, OH 44514
5beds
6,124sqft
Est.:
Single Family Residence
Built in 1982
1.12 Acres Lot
$-- Zestimate®
$114/sqft
$-- HOA
What's special
Attic storageDownstairs apartmentNew appliancesNew flooring and carpetingFull kitchensGutter guards
- 168 days |
- 682 |
- 23 |
Zillow last checked: 8 hours ago
Listing updated: November 18, 2025 at 06:33am
Listing Provided by:
Charles D Medalie 855-456-4945 support@listwithfreedom.com,
ListWithFreedom.com Inc.
Source: MLS Now,MLS#: 5144874 Originating MLS: Other/Unspecificed
Originating MLS: Other/Unspecificed
Tour with a local agent
Facts & features
Interior
Bedrooms & bathrooms
- Bedrooms: 5
- Bathrooms: 6
- Full bathrooms: 6
- Main level bathrooms: 3
- Main level bedrooms: 3
Primary bedroom
- Level: Basement
Bedroom
- Level: Basement
Bedroom
- Level: First
Bedroom
- Level: First
Bedroom
- Level: First
Kitchen
- Level: Second
Living room
- Level: Second
Heating
- Forced Air, Gas
Cooling
- Central Air
Appliances
- Included: Built-In Oven, Dryer, Dishwasher, Disposal, Microwave, Range, Refrigerator, Washer
- Laundry: In Garage
Features
- Ceiling Fan(s), Kitchen Island, Pantry, Walk-In Closet(s), Central Vacuum
- Basement: Finished
- Number of fireplaces: 2
- Fireplace features: Gas Log, Wood Burning
Interior area
- Total structure area: 6,124
- Total interior livable area: 6,124 sqft
- Finished area above ground: 3,185
- Finished area below ground: 2,939
Video & virtual tour
Property
Parking
- Total spaces: 6
- Parking features: Attached, Detached, Garage, Garage Door Opener
- Attached garage spaces: 6
Features
- Levels: Three Or More
- Patio & porch: Covered, Patio
Lot
- Size: 1.12 Acres
- Features: Corner Lot
Details
- Parcel number: 350560023.000
- Special conditions: Standard
Construction
Type & style
- Home type: SingleFamily
- Architectural style: Traditional
- Property subtype: Single Family Residence
Materials
- Brick
- Roof: Composition
Condition
- Year built: 1982
Utilities & green energy
- Sewer: Public Sewer
- Water: Public
Community & HOA
Community
- Subdivision: City/Youngstown
HOA
- Has HOA: No
Location
- Region: Poland
Financial & listing details
- Price per square foot: $114/sqft
- Tax assessed value: $423,060
- Annual tax amount: $7,422
- Date on market: 8/1/2025
- Cumulative days on market: 81 days
- Listing terms: Cash,Conventional,FHA,USDA Loan,VA Loan
Estimated market value
Not available
Estimated sales range
Not available
Not available
Price history
Price history
| Date | Event | Price |
|---|---|---|
| 10/17/2025 | Price change | $699,000-3.6%$114/sqft |
Source: | ||
| 8/1/2025 | Listed for sale | $725,000-3%$118/sqft |
Source: | ||
| 7/1/2025 | Listing removed | $747,500$122/sqft |
Source: | ||
| 6/10/2025 | Price change | $747,500-0.3%$122/sqft |
Source: | ||
| 3/24/2025 | Listed for sale | $750,000+7.2%$122/sqft |
Source: | ||
Public tax history
Public tax history
| Year | Property taxes | Tax assessment |
|---|---|---|
| 2024 | $7,425 +11.5% | $148,070 |
| 2023 | $6,661 -5.6% | $148,070 +12.4% |
| 2022 | $7,055 +4.8% | $131,750 |
Find assessor info on the county website
BuyAbility℠ payment
Est. payment
$4,401/mo
Principal & interest
$3323
Property taxes
$833
Home insurance
$245
Climate risks
Neighborhood: 44514
Nearby schools
GreatSchools rating
- 8/10Poland Middle SchoolGrades: 4-6Distance: 1.5 mi
- 7/10Poland Seminary High SchoolGrades: 7-12Distance: 1 mi
- 8/10Mckinley Elementary SchoolGrades: K-3Distance: 1.5 mi
Schools provided by the listing agent
- District: Poland LSD - 5007
Source: MLS Now. This data may not be complete. We recommend contacting the local school district to confirm school assignments for this home.
- Loading
- Loading
