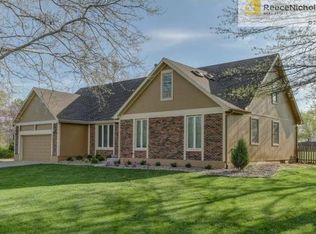Sold
Price Unknown
8187 Gleason Rd, Lenexa, KS 66227
3beds
1,812sqft
Single Family Residence
Built in 1979
0.75 Acres Lot
$397,500 Zestimate®
$--/sqft
$2,673 Estimated rent
Home value
$397,500
$378,000 - $421,000
$2,673/mo
Zestimate® history
Loading...
Owner options
Explore your selling options
What's special
Don't miss out on this prized 3/4 acre lot that offers a perfect blend of space, comfort, and potential. This home boasts a king-size owner's suite, providing a spacious retreat designed for relaxation. The main level laundry adds convenience to your daily routine, while the huge upper level offers loads of potential for additional bedrooms, a home office, or a cozy entertainment area. Enjoy the elegant touch of knockdown ceiling texture and the practicality of a spacious 2 car side-entry garage. With low maintenance vinyl siding, this home is as easy to care for as it is to love. Step outside to delightful outdoor entertainment areas, perfect for hosting gatherings or simply enjoying the outdoors. Generous storage space throughout ensures you'll have room for all your belongings. Don't miss this opportunity to own a home that offers both space and potential in a sought-after location. Schedule a showing today!
Zillow last checked: 8 hours ago
Listing updated: May 21, 2024 at 08:36am
Listing Provided by:
Sarah Randall 620-767-3311,
ReeceNichols - Overland Park
Bought with:
Spradling Group
EXP Realty LLC
Source: Heartland MLS as distributed by MLS GRID,MLS#: 2478124
Facts & features
Interior
Bedrooms & bathrooms
- Bedrooms: 3
- Bathrooms: 2
- Full bathrooms: 2
Primary bedroom
- Features: Carpet, Ceiling Fan(s)
- Level: First
- Dimensions: 14 x 13
Bedroom 2
- Features: Carpet, Ceiling Fan(s)
- Level: First
- Dimensions: 12 x 10
Bedroom 3
- Level: First
- Dimensions: 12 x 10
Primary bathroom
- Features: Shower Only
- Level: First
- Dimensions: 10 x 8
Bathroom 2
- Level: First
Kitchen
- Features: Vinyl
- Level: First
- Dimensions: 15 x 13
Laundry
- Level: First
Living room
- Level: First
- Dimensions: 19 x 15
Heating
- Forced Air
Cooling
- Electric
Appliances
- Included: Dishwasher, Disposal, Microwave, Built-In Electric Oven
- Laundry: Electric Dryer Hookup, Main Level
Features
- Ceiling Fan(s), Pantry, Walk-In Closet(s)
- Flooring: Carpet, Tile, Vinyl
- Doors: Storm Door(s)
- Windows: Storm Window(s)
- Basement: Garage Entrance,Unfinished,Sump Pump,Walk-Out Access
- Number of fireplaces: 1
- Fireplace features: Living Room
Interior area
- Total structure area: 1,812
- Total interior livable area: 1,812 sqft
- Finished area above ground: 1,812
Property
Parking
- Total spaces: 2
- Parking features: Attached, Basement, Garage Door Opener, Garage Faces Side
- Attached garage spaces: 2
Features
- Patio & porch: Deck
- Exterior features: Fire Pit, Sat Dish Allowed
- Fencing: Other,Wood
Lot
- Size: 0.75 Acres
Details
- Parcel number: IP097000000T14
- Special conditions: Owner Agent
Construction
Type & style
- Home type: SingleFamily
- Property subtype: Single Family Residence
Materials
- Brick/Mortar, Vinyl Siding
- Roof: Composition
Condition
- Year built: 1979
Utilities & green energy
- Sewer: Septic Tank
- Water: Public
Community & neighborhood
Security
- Security features: Fire Alarm, Smoke Detector(s)
Location
- Region: Lenexa
- Subdivision: Other
Other
Other facts
- Listing terms: Cash,Conventional,FHA,VA Loan
- Ownership: Private
- Road surface type: Gravel
Price history
| Date | Event | Price |
|---|---|---|
| 5/20/2024 | Sold | -- |
Source: | ||
| 3/25/2024 | Pending sale | $365,000$201/sqft |
Source: | ||
| 3/23/2024 | Listed for sale | $365,000+62.2%$201/sqft |
Source: | ||
| 6/8/2017 | Sold | -- |
Source: | ||
| 4/27/2017 | Pending sale | $225,000$124/sqft |
Source: ReeceNichols Leawood #2041035 Report a problem | ||
Public tax history
| Year | Property taxes | Tax assessment |
|---|---|---|
| 2024 | $4,562 +4.5% | $37,892 +6.6% |
| 2023 | $4,367 -0.2% | $35,535 +1.6% |
| 2022 | $4,374 | $34,983 +20.9% |
Find assessor info on the county website
Neighborhood: 66227
Nearby schools
GreatSchools rating
- 8/10Mize Elementary SchoolGrades: PK-5Distance: 1.4 mi
- 6/10Mill Creek Middle SchoolGrades: 6-8Distance: 0.9 mi
- 10/10De Soto High SchoolGrades: 8-12Distance: 6.8 mi
Schools provided by the listing agent
- Elementary: Mize
- Middle: Mill Creek
- High: De Soto
Source: Heartland MLS as distributed by MLS GRID. This data may not be complete. We recommend contacting the local school district to confirm school assignments for this home.
Get a cash offer in 3 minutes
Find out how much your home could sell for in as little as 3 minutes with a no-obligation cash offer.
Estimated market value
$397,500
Get a cash offer in 3 minutes
Find out how much your home could sell for in as little as 3 minutes with a no-obligation cash offer.
Estimated market value
$397,500
