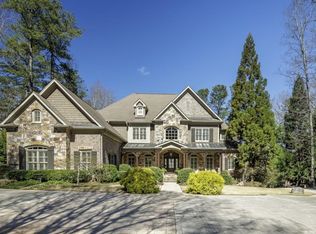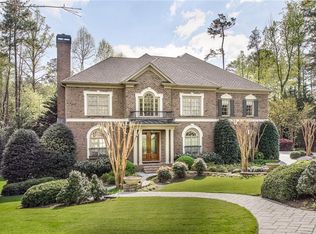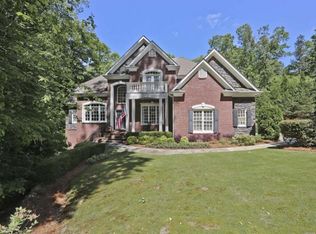Closed
$2,245,000
8186 Hewlett Rd, Sandy Springs, GA 30350
6beds
8,079sqft
Single Family Residence, Residential
Built in 2004
1.48 Acres Lot
$2,327,900 Zestimate®
$278/sqft
$7,377 Estimated rent
Home value
$2,327,900
$2.12M - $2.54M
$7,377/mo
Zestimate® history
Loading...
Owner options
Explore your selling options
What's special
Wow, I'm not sure where to start...The epitome of luxury AND comfort, the home was custom built by Peachland- Homes Crafted by Ty White for his own family and they have been the only owners. Situated at the end of a cul-de-sac of a small enclave of homes on a private road. Entering the property on the full circular driveway in front of the home, you are immediately captured by the southern charm of this 4-sided brick home with an inviting front porch. Step inside the home through the double glass doors into your formal foyer flanked by a very large dining room complete with a bourbon closet/bar and formal living room complete with fireplace. Continue on to the comfortable living space of the keeping room with another fireplace and completely renovated chef's kitchen with professional appliances such as wolf and sub zero, a breakfast area, butler's pantry, mudroom, and scullery complete with second refrigerator. Don't forget the huge laundry room, powder room and office also on the main level. All of this overlooking the covered porch with recessed ceiling heaters for those crisp evenings. Mosey on down the hall to the unbelievable main floor master suite with yet another fireplace. The suite opens onto the covered porch, sitting room, his and hers custom closets and a recently renovated bathroom to die for. Don't forget to take note of the surround sound throughout the main floor and porch. Venture upstairs to a huge landing with 4 bedrooms all with private baths and large walk-in closets. Take yourself down to the basement level for your entertaining paradise. As you reach the bottom of the stairs you will enter into a billiards room that sits between an entertainment/media area with surround sound, card/poker table area and old-fashioned custom built wood bar complete with a powder room sitting just off this area. The basement also has a music room, home gym, craft room, lots of unfinished storage and bedroom and full bath. And the pies de resistance...A wine cellar complete with tasting room. All of this over looking another covered porch with surround sound spilling onto the large patio with an outdoor fireplace and a huge flat yard complete with putting green. Let me not forget to tell you that the home also has a central vacuum, dual 50- gallon water heaters, new roof, 3-car garage, if you weren't counting- 5 fireplaces, and don't forget to look at the custom pool plans we just had drawn up to show you what the backyard could be with a pool if you so desire.
Zillow last checked: 8 hours ago
Listing updated: April 02, 2024 at 08:11am
Listing Provided by:
BYRON WILLIAMSON,
Keller Williams Realty Peachtree Rd.
Bought with:
Jim Getzinger, 206032
Compass
Source: FMLS GA,MLS#: 7322685
Facts & features
Interior
Bedrooms & bathrooms
- Bedrooms: 6
- Bathrooms: 8
- Full bathrooms: 6
- 1/2 bathrooms: 2
- Main level bathrooms: 1
- Main level bedrooms: 1
Primary bedroom
- Features: In-Law Floorplan, Master on Main, Sitting Room
- Level: In-Law Floorplan, Master on Main, Sitting Room
Bedroom
- Features: In-Law Floorplan, Master on Main, Sitting Room
Primary bathroom
- Features: Double Vanity, Separate Tub/Shower, Soaking Tub
Dining room
- Features: Seats 12+, Separate Dining Room
Kitchen
- Features: Breakfast Room, Cabinets Stain, Cabinets White, Eat-in Kitchen, Kitchen Island, Pantry Walk-In, Stone Counters, View to Family Room
Heating
- Central, Forced Air, Natural Gas
Cooling
- Ceiling Fan(s), Central Air
Appliances
- Included: Dishwasher, Disposal, Double Oven, Gas Cooktop, Gas Water Heater, Microwave, Range Hood, Refrigerator
- Laundry: In Basement, Laundry Room, Main Level
Features
- Bookcases, Entrance Foyer, High Ceilings 10 ft Main, High Speed Internet, His and Hers Closets, Sound System, Walk-In Closet(s)
- Flooring: Carpet, Hardwood
- Windows: Double Pane Windows, Window Treatments
- Basement: Daylight,Exterior Entry,Finished,Finished Bath,Full,Interior Entry
- Attic: Pull Down Stairs
- Number of fireplaces: 4
- Fireplace features: Basement, Keeping Room, Living Room, Master Bedroom, Other Room, Outside
- Common walls with other units/homes: No Common Walls
Interior area
- Total structure area: 8,079
- Total interior livable area: 8,079 sqft
Property
Parking
- Total spaces: 3
- Parking features: Attached, Garage
- Attached garage spaces: 3
Accessibility
- Accessibility features: None
Features
- Levels: Three Or More
- Patio & porch: Covered, Front Porch, Rear Porch
- Exterior features: Gas Grill, Lighting, Private Yard, Rain Gutters
- Pool features: None
- Spa features: None
- Fencing: Back Yard
- Has view: Yes
- View description: Other
- Waterfront features: None
- Body of water: None
Lot
- Size: 1.48 Acres
- Features: Back Yard, Cul-De-Sac, Private
Details
- Additional structures: None
- Parcel number: 06 0356 LL0917
- Other equipment: Home Theater, Irrigation Equipment
- Horse amenities: None
Construction
Type & style
- Home type: SingleFamily
- Architectural style: Traditional
- Property subtype: Single Family Residence, Residential
Materials
- Brick 4 Sides
- Foundation: Concrete Perimeter
- Roof: Composition,Shingle
Condition
- Resale
- New construction: No
- Year built: 2004
Details
- Builder name: Peachland- Homes Crafted by Ty White
Utilities & green energy
- Electric: 110 Volts, 220 Volts in Laundry
- Sewer: Septic Tank
- Water: Public
- Utilities for property: Cable Available, Electricity Available, Natural Gas Available
Green energy
- Energy efficient items: None
- Energy generation: None
Community & neighborhood
Security
- Security features: Carbon Monoxide Detector(s), Smoke Detector(s)
Community
- Community features: Other
Location
- Region: Sandy Springs
- Subdivision: October Farms
HOA & financial
HOA
- Has HOA: No
Other
Other facts
- Road surface type: Paved
Price history
| Date | Event | Price |
|---|---|---|
| 3/28/2024 | Sold | $2,245,000-2.2%$278/sqft |
Source: | ||
| 3/18/2024 | Pending sale | $2,295,000$284/sqft |
Source: | ||
| 3/1/2024 | Contingent | $2,295,000$284/sqft |
Source: | ||
| 2/16/2024 | Price change | $2,295,000-4.4%$284/sqft |
Source: | ||
| 1/10/2024 | Listed for sale | $2,400,000$297/sqft |
Source: | ||
Public tax history
| Year | Property taxes | Tax assessment |
|---|---|---|
| 2024 | $14,458 +7% | $620,560 |
| 2023 | $13,507 -1.2% | $620,560 +19.4% |
| 2022 | $13,676 +0.4% | $519,840 +3% |
Find assessor info on the county website
Neighborhood: 30350
Nearby schools
GreatSchools rating
- 6/10Dunwoody Springs Elementary SchoolGrades: PK-5Distance: 0.7 mi
- 5/10Sandy Springs Charter Middle SchoolGrades: 6-8Distance: 1.3 mi
- 6/10North Springs Charter High SchoolGrades: 9-12Distance: 2.4 mi
Schools provided by the listing agent
- Elementary: Dunwoody Springs
- Middle: Sandy Springs
- High: North Springs
Source: FMLS GA. This data may not be complete. We recommend contacting the local school district to confirm school assignments for this home.
Get a cash offer in 3 minutes
Find out how much your home could sell for in as little as 3 minutes with a no-obligation cash offer.
Estimated market value
$2,327,900
Get a cash offer in 3 minutes
Find out how much your home could sell for in as little as 3 minutes with a no-obligation cash offer.
Estimated market value
$2,327,900


