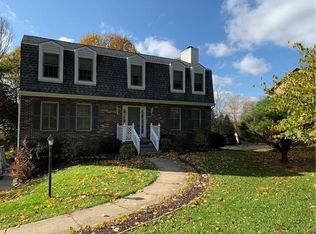Spectacular & Impeccably Maintained Custom Built Home where you'll find Top Quality Workmanship & Attention to Every Detail. 3400+ Sq Ft Living Space! Gorgeous Great Rm features Vaulted Ceiling, Hardwood Floor, 2 Skylights, Wall of Windows, Built-in Wet Bar w/ Refrigerator & Door to a No-Maintenance Deck w/ Retractable Awning. Large Breakfast Area, Beautiful Cabinets, Granite Counter Tops, Ceramic Backsplash, Island Breakfast Bar & SS Appliances are found in the Updated Kitchen. 1st Floor Family Rm has Floor-Ceiling Brick Gas Fireplace & Lovely Wainscoting. Crown Molding is in the Family Rm, Living Rm & Dining Rm. Windows & Doorways are Framed w/ Beautiful Wood Trim & there's 6 Panel Doors throughout. Vaulted Ceiling in Master BedRm. Master Bath w/ Remodeled Ceramic Shower & Upgraded Fixture. Granite Counter Tops & Ceramic Flooring in Both Full Baths. GameRm & Den in Lower Level too! Walk-Out to Concrete Patio. Electric Dog Fence. Tree-lined Yard. Peebles Elementary School.
This property is off market, which means it's not currently listed for sale or rent on Zillow. This may be different from what's available on other websites or public sources.

