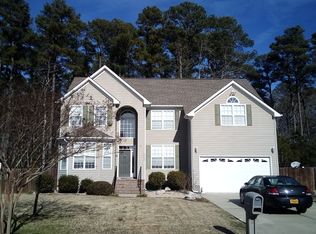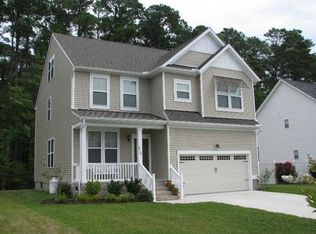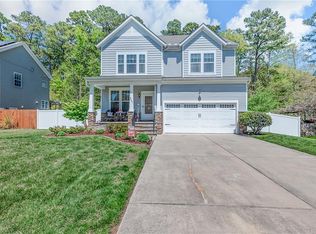LOCATION!!! LOCATION!!!!! HOME IS LOCATED IN BECKWITH FARMS SUBDIVISION .CHARMING COASTAL LOOK WITH SHUTTERS ON SECOND FLOOR WINDOWS .SCREEN PORCH OFF THE BACK OVER LOOKING SPACIOUS BACK YARD WITH WOODED VIEW FOR A LITTLE PRIVACY. HARWOOD FLOORS THROUGH OUT THE FIRST FLOOR, KITCHEN OFFERS GRANITE COUNTER TOPS, LARGE PANTRY & UTILITY CLOSET. ONLY MINUTES TO THE COLEMAN BRDIGE & YORK RIVER SHOPPING CENTER .
This property is off market, which means it's not currently listed for sale or rent on Zillow. This may be different from what's available on other websites or public sources.



