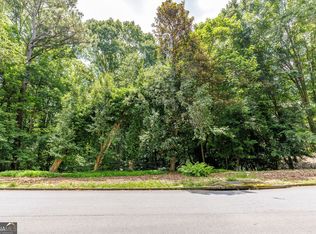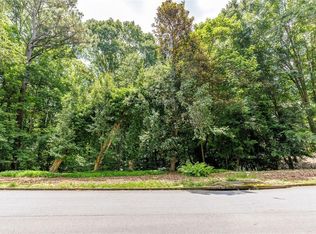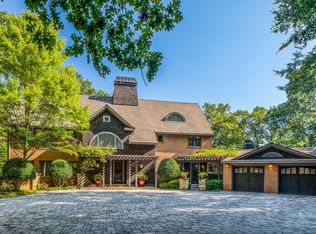Closed
$1,100,000
8185 Habersham Waters Rd, Sandy Springs, GA 30350
6beds
5,707sqft
Single Family Residence, Residential
Built in 1978
1.59 Acres Lot
$1,104,500 Zestimate®
$193/sqft
$7,205 Estimated rent
Home value
$1,104,500
$1.01M - $1.20M
$7,205/mo
Zestimate® history
Loading...
Owner options
Explore your selling options
What's special
Stunning Custom Home in Sandy Springs on the Chattahoochee River – First Time on the Market! This exceptionally built, one-owner custom home offers a rare opportunity to own a private retreat on the Chattahoochee River. With approximately 155 feet of river frontage and an easy, sloped walk to the water, this property is a dream for entertainers, nature lovers, and outdoor enthusiasts alike. Timeless architecture and superb curb appeal greet you the moment you arrive, with a wide, winding, stone-lined private driveway leading to this peaceful and tranquil property. Inside, the graciously sized main-level rooms include a living room, family room, dining room, guest bedroom suite, a gorgeous, recently renovated eat-in kitchen. The kitchen is a chef’s dream, featuring top-of-the-line appliances, including 2 Subzero refrigerators, 6-burner gas Wolf range cooktop, Wolf double ovens, 2 sinks, trash compactor, and a microwave all complemented by gorgeous custom cabinetry and countertops. Plus. there's bonus room with a vaulted/beamed ceiling that is located off the kitchen (providing additional flexibility as home office or additional den/living space). Upstairs, you’ll find 2 guest bedrooms sharing a Jack-and-Jill bathroom plus an oversized primary suite with a spacious sitting area with a decorative mantle/fireplace and separate his-and-her bathrooms, each with their own walk-in closet. The fully finished and recently renovated terrace level, features LVP flooring and abundant natural light. The daylight terrace level expands the home’s living space with 2 additional bedrooms, a full bath, a bonus/exercise room, plus an office/living room and a laundry room. From the terrace level, you step outside to a private, large saltwater pool, perfect for relaxing or hosting gatherings. Additional highlights of this one-of-a-kind home include multiple decks, a screened-in porch/sitting area, an oversized 3 car garage and 2 wood burning fireplaces, Plus, a whole-house generator with an automatic transfer switch, ensuring year-round ease of comfort and peace of mind. This exceptional home, nestled on a private, serene river lot offers an unparalleled combination of quality. luxury, comfort and natural beauty......it's truly a rare offering.
Zillow last checked: 8 hours ago
Listing updated: April 22, 2025 at 01:35pm
Listing Provided by:
Erika A Eaton,
Atlanta Fine Homes Sotheby's International 404-246-9330
Bought with:
Beth BURNETT-BALGA, 437770
Zellerman
Source: FMLS GA,MLS#: 7522188
Facts & features
Interior
Bedrooms & bathrooms
- Bedrooms: 6
- Bathrooms: 5
- Full bathrooms: 5
- Main level bathrooms: 1
- Main level bedrooms: 1
Primary bedroom
- Features: Oversized Master, Sitting Room
- Level: Oversized Master, Sitting Room
Bedroom
- Features: Oversized Master, Sitting Room
Primary bathroom
- Features: Bidet, Separate His/Hers, Separate Tub/Shower, Soaking Tub
Dining room
- Features: Seats 12+, Separate Dining Room
Kitchen
- Features: Breakfast Bar, Breakfast Room, Eat-in Kitchen, Keeping Room, Kitchen Island, Pantry, Stone Counters, View to Family Room
Heating
- Natural Gas, Zoned
Cooling
- Ceiling Fan(s), Central Air
Appliances
- Included: Dishwasher, Disposal, Double Oven, Dryer, Gas Cooktop, Microwave, Refrigerator, Self Cleaning Oven, Washer
- Laundry: Laundry Room, Lower Level, Sink
Features
- Beamed Ceilings, Bookcases, Crown Molding, Entrance Foyer, His and Hers Closets, Tray Ceiling(s), Walk-In Closet(s), Wet Bar
- Flooring: Carpet, Hardwood, Luxury Vinyl, Parquet
- Windows: Bay Window(s), Window Treatments
- Basement: Daylight,Finished,Finished Bath,Full,Interior Entry,Walk-Out Access
- Attic: Pull Down Stairs
- Number of fireplaces: 3
- Fireplace features: Basement, Decorative, Family Room, Gas Starter, Master Bedroom
- Common walls with other units/homes: No Common Walls
Interior area
- Total structure area: 5,707
- Total interior livable area: 5,707 sqft
- Finished area above ground: 3,866
- Finished area below ground: 1,841
Property
Parking
- Total spaces: 3
- Parking features: Driveway, Garage, Garage Door Opener, Garage Faces Side, Kitchen Level, Parking Pad
- Garage spaces: 3
- Has uncovered spaces: Yes
Accessibility
- Accessibility features: None
Features
- Levels: Three Or More
- Patio & porch: Deck, Enclosed, Front Porch, Rear Porch, Side Porch
- Exterior features: Courtyard, Gas Grill, Lighting, Private Yard
- Has private pool: Yes
- Pool features: In Ground, Pool Cover, Private, Salt Water
- Spa features: None
- Fencing: None
- Has view: Yes
- View description: Pool, River, Trees/Woods
- Has water view: Yes
- Water view: River
- Waterfront features: River Front, Stream or River On Lot
- Body of water: None
- Frontage length: Waterfrontage Length(155)
Lot
- Size: 1.59 Acres
- Dimensions: 149x511x408x159
- Features: Wooded
Details
- Additional structures: None
- Parcel number: 06 035100030132
- Other equipment: Generator, Irrigation Equipment
- Horse amenities: None
Construction
Type & style
- Home type: SingleFamily
- Architectural style: French Provincial,Traditional,Tudor
- Property subtype: Single Family Residence, Residential
Materials
- Brick 4 Sides
- Foundation: Brick/Mortar
- Roof: Other
Condition
- Resale
- New construction: No
- Year built: 1978
Utilities & green energy
- Electric: Generator
- Sewer: Septic Tank
- Water: Public
- Utilities for property: Cable Available, Electricity Available, Natural Gas Available, Phone Available, Water Available
Green energy
- Energy efficient items: None
- Energy generation: None
Community & neighborhood
Security
- Security features: Security System Owned, Smoke Detector(s)
Community
- Community features: Near Schools
Location
- Region: Sandy Springs
- Subdivision: Rivergate
Other
Other facts
- Road surface type: Concrete, Paved
Price history
| Date | Event | Price |
|---|---|---|
| 4/16/2025 | Sold | $1,100,000-18.5%$193/sqft |
Source: | ||
| 4/14/2025 | Pending sale | $1,350,000$237/sqft |
Source: | ||
| 3/25/2025 | Listed for sale | $1,350,000$237/sqft |
Source: | ||
| 3/19/2025 | Pending sale | $1,350,000$237/sqft |
Source: | ||
| 2/20/2025 | Listed for sale | $1,350,000$237/sqft |
Source: | ||
Public tax history
| Year | Property taxes | Tax assessment |
|---|---|---|
| 2024 | $7,875 +11% | $456,440 +45.5% |
| 2023 | $7,092 -6.8% | $313,640 |
| 2022 | $7,607 +0.7% | $313,640 -14.2% |
Find assessor info on the county website
Neighborhood: 30350
Nearby schools
GreatSchools rating
- 6/10Dunwoody Springs Elementary SchoolGrades: PK-5Distance: 2.5 mi
- 5/10Sandy Springs Charter Middle SchoolGrades: 6-8Distance: 2.5 mi
- 6/10North Springs Charter High SchoolGrades: 9-12Distance: 4 mi
Schools provided by the listing agent
- Elementary: Dunwoody Springs
- Middle: Sandy Springs
- High: North Springs
Source: FMLS GA. This data may not be complete. We recommend contacting the local school district to confirm school assignments for this home.
Get a cash offer in 3 minutes
Find out how much your home could sell for in as little as 3 minutes with a no-obligation cash offer.
Estimated market value
$1,104,500
Get a cash offer in 3 minutes
Find out how much your home could sell for in as little as 3 minutes with a no-obligation cash offer.
Estimated market value
$1,104,500


