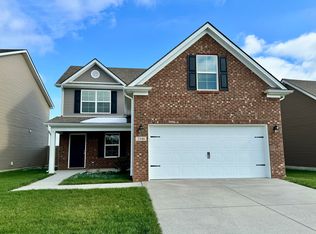READY NOW! Large fenced in back yard. Like a new home... The Medalist plan is a large 2-story floorplan over 3000 square feet of living space. This spacious home offers study, dining, family room, kitchen, breakfast, and 1/2 bath on the main level. The second level has open loft style area, 4 bedrooms and 2 full baths. The kitchen will be equipped with range, dishwasher, microwave, and refrigerator. The living areas will have luxury vinyl plank flooring and bedrooms will have carpet. This home has an attached 2 car garage and covered back patio. This is truly a stunning home with spacious floorplan. Scroll the pictures that will be similar to the actual home. Home does have a fenced in back yard.
House for rent
$2,800/mo
8185 Driftwood Loop, Richmond, KY 40475
4beds
3,000sqft
Price may not include required fees and charges.
Singlefamily
Available now
-- Pets
Electric, ceiling fan
Electric dryer hookup laundry
2 Garage spaces parking
Electric
What's special
Family roomCovered back patioOpen loft style area
- 18 days
- on Zillow |
- -- |
- -- |
Travel times
Looking to buy when your lease ends?
Consider a first-time homebuyer savings account designed to grow your down payment with up to a 6% match & 4.15% APY.
Facts & features
Interior
Bedrooms & bathrooms
- Bedrooms: 4
- Bathrooms: 3
- Full bathrooms: 2
- 1/2 bathrooms: 1
Heating
- Electric
Cooling
- Electric, Ceiling Fan
Appliances
- Included: Dishwasher, Microwave, Range, Refrigerator
- Laundry: Electric Dryer Hookup, Hookups, Washer Hookup
Features
- Breakfast Bar, Ceiling Fan(s), Eat-in Kitchen, Entrance Foyer - 2 Story
- Flooring: Carpet
Interior area
- Total interior livable area: 3,000 sqft
Property
Parking
- Total spaces: 2
- Parking features: Garage, Covered
- Has garage: Yes
- Details: Contact manager
Features
- Stories: 2
- Exterior features: Blinds, Breakfast Bar, Ceiling Fan(s), Eat-in Kitchen, Electric Dryer Hookup, Entrance Foyer - 2 Story, Garage, Heating: Electric, Patio, Pets - Yes, No Aggressive Breeds-$50 Per Pet Monthly, Washer Hookup
Construction
Type & style
- Home type: SingleFamily
- Property subtype: SingleFamily
Condition
- Year built: 2024
Community & HOA
Location
- Region: Richmond
Financial & listing details
- Lease term: Contact For Details
Price history
| Date | Event | Price |
|---|---|---|
| 6/24/2025 | Price change | $2,800-1.8%$1/sqft |
Source: Imagine MLS #25012232 | ||
| 6/9/2025 | Listed for rent | $2,850$1/sqft |
Source: Imagine MLS #25012232 | ||
| 6/9/2025 | Listing removed | $2,850$1/sqft |
Source: Imagine MLS #25011612 | ||
| 6/3/2025 | Listed for rent | $2,850+1.8%$1/sqft |
Source: Imagine MLS #25011612 | ||
| 1/8/2025 | Listing removed | $2,800$1/sqft |
Source: Imagine MLS #24014904 | ||
![[object Object]](https://photos.zillowstatic.com/fp/213f489274fa91b5574db96da71a3986-p_i.jpg)
