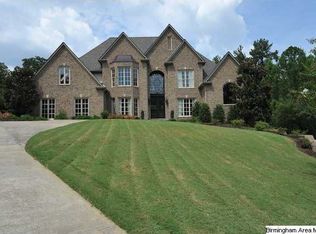Sold for $1,380,000
$1,380,000
8185 Castlehill Rd, Birmingham, AL 35242
5beds
6,636sqft
Single Family Residence
Built in 2000
0.9 Acres Lot
$1,365,100 Zestimate®
$208/sqft
$6,711 Estimated rent
Home value
$1,365,100
$1.24M - $1.50M
$6,711/mo
Zestimate® history
Loading...
Owner options
Explore your selling options
What's special
AMAZING GREYSTONE FOUNDERS ONE OWNER HOME! VERY WELL MAINTAINED. FABULOUS PLAN WITH CUSTOM DETAILS THROUGOUT FROM BEAUTIFUL MOULDINGS, WAINSCOTING,TREY & COFFERED CEIILINGS, 4 FIREPLACES, 2 CAR MAIN LEVEL AND 2 CAR BASEMENT GARAGE, COOKS KITCHEN W/SS APPLIANCES, DOUBLE OVENS & MORE. SURROUND SOUND ON MAIN LEVEL AND BASEMENT LEVEL. FINISHED BASEMENT WITH MEDIA ROOM, 2ND KITCHEN, BEDROOM OR BONUS. LAUNDRY ROOM ON M/L AND UPPER LEVEL. FABULOUS SCREEN PORCH, COVERED PATIOS AND THE OPEN TILED DECK IS PERFECT FOR ENTERTAINING FAMILY AND FRIENDS NON STOP. MASTER SUITE OFFERS A SITTING AREA W/ FIREPLACE AND SPACIOUS MASTER BATH. TOTAL OF 4 GUEST ROOMS ALL WITH PRIVATE BATHS AND WALK IN CLOSETS. NEUTRAL DECOR THROUGOUT. MATURE FOLIAGE WITH FULL LAWN IRRIGATION. THIS LOVELY HOME WILL NOT DISSAPOINT! SCHEDULE YOUR TOUR TODAY!
Zillow last checked: 8 hours ago
Listing updated: August 22, 2024 at 05:14pm
Listed by:
Pam Grant 205-966-6507,
ARC Realty 280
Bought with:
Alex Morriss
DREAM Properties AL LLC
Source: GALMLS,MLS#: 21381244
Facts & features
Interior
Bedrooms & bathrooms
- Bedrooms: 5
- Bathrooms: 6
- Full bathrooms: 5
- 1/2 bathrooms: 1
Primary bedroom
- Level: First
Bedroom 1
- Level: Second
Bedroom 2
- Level: Second
Bedroom 3
- Level: Second
Bedroom 4
- Level: Basement
Primary bathroom
- Level: First
Bathroom 1
- Level: Second
Bathroom 3
- Level: Second
Dining room
- Level: First
Kitchen
- Features: Stone Counters
- Level: First
Basement
- Area: 1638
Office
- Level: First
Heating
- Central, Dual Systems (HEAT), Forced Air, Natural Gas
Cooling
- 3+ Systems (COOL), Central Air, Ceiling Fan(s)
Appliances
- Included: Convection Oven, Dishwasher, Disposal, Double Oven, Microwave, Electric Oven, Plumbed for Gas in Kit, Refrigerator, Self Cleaning Oven, Stainless Steel Appliance(s), Gas Water Heater
- Laundry: Electric Dryer Hookup, Sink, Washer Hookup, Main Level, Upper Level, Laundry Room, Yes
Features
- Recessed Lighting, Sound System, High Ceilings, Crown Molding, Smooth Ceilings, Tray Ceiling(s), Separate Shower, Double Vanity, Shared Bath, Sitting Area in Master, Tub/Shower Combo, Walk-In Closet(s)
- Flooring: Carpet, Hardwood, Marble, Stone, Tile
- Doors: French Doors
- Windows: Window Treatments, Double Pane Windows
- Basement: Full,Partially Finished,Daylight,Bath/Stubbed,Concrete
- Attic: Other,Yes
- Number of fireplaces: 4
- Fireplace features: Gas Log, Gas Starter, See Through, Den, Great Room, Hearth/Keeping (FIREPL), Master Bedroom, Gas
Interior area
- Total interior livable area: 6,636 sqft
- Finished area above ground: 4,998
- Finished area below ground: 1,638
Property
Parking
- Total spaces: 4
- Parking features: Attached, Basement, Lower Level, Off Street, Parking (MLVL), Garage Faces Side
- Attached garage spaces: 4
Features
- Levels: 2+ story,Tri-Level
- Patio & porch: Covered, Open (PATIO), Screened, Patio, Porch Screened, Open (DECK), Deck
- Exterior features: Sprinkler System
- Pool features: None
- Has spa: Yes
- Spa features: Bath
- Fencing: Fenced
- Has view: Yes
- View description: None
- Waterfront features: No
Lot
- Size: 0.90 Acres
- Features: Interior Lot, Few Trees, Subdivision
Details
- Parcel number: 038280002002.000
- Special conditions: N/A
- Other equipment: Home Theater, Intercom
Construction
Type & style
- Home type: SingleFamily
- Property subtype: Single Family Residence
Materials
- Brick, Brick Over Foundation
- Foundation: Basement
Condition
- Year built: 2000
Utilities & green energy
- Water: Public
- Utilities for property: Sewer Connected, Underground Utilities
Community & neighborhood
Security
- Security features: Gated with Guard
Community
- Community features: Gated, Playground, Street Lights, Curbs
Location
- Region: Birmingham
- Subdivision: Greystone
HOA & financial
HOA
- Has HOA: Yes
- HOA fee: $1,500 annually
- Amenities included: Other
- Services included: Maintenance Grounds, Reserve for Improvements, Utilities for Comm Areas
Other
Other facts
- Price range: $1.4M - $1.4M
- Road surface type: Paved
Price history
| Date | Event | Price |
|---|---|---|
| 8/22/2024 | Sold | $1,380,000-4.8%$208/sqft |
Source: | ||
| 7/18/2024 | Contingent | $1,450,000$219/sqft |
Source: | ||
| 6/3/2024 | Price change | $1,450,000-3.3%$219/sqft |
Source: | ||
| 5/4/2024 | Price change | $1,499,900+3.4%$226/sqft |
Source: | ||
| 4/29/2024 | Price change | $1,449,900-3.3%$218/sqft |
Source: | ||
Public tax history
| Year | Property taxes | Tax assessment |
|---|---|---|
| 2025 | $8,079 +15.9% | $122,100 +15.8% |
| 2024 | $6,971 +11.2% | $105,440 +11.1% |
| 2023 | $6,269 +7.5% | $94,880 +7.6% |
Find assessor info on the county website
Neighborhood: 35242
Nearby schools
GreatSchools rating
- 10/10Greystone Elementary SchoolGrades: PK-5Distance: 2.2 mi
- 10/10Berry Middle SchoolGrades: 6-8Distance: 6.2 mi
- 10/10Spain Park High SchoolGrades: 9-12Distance: 6.1 mi
Schools provided by the listing agent
- Elementary: Greystone
- Middle: Berry
- High: Spain Park
Source: GALMLS. This data may not be complete. We recommend contacting the local school district to confirm school assignments for this home.
Get a cash offer in 3 minutes
Find out how much your home could sell for in as little as 3 minutes with a no-obligation cash offer.
Estimated market value$1,365,100
Get a cash offer in 3 minutes
Find out how much your home could sell for in as little as 3 minutes with a no-obligation cash offer.
Estimated market value
$1,365,100
