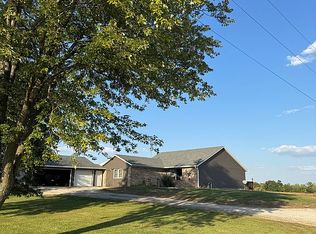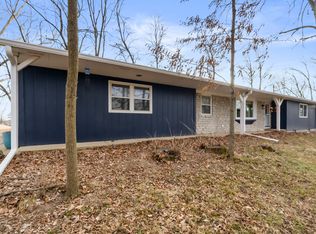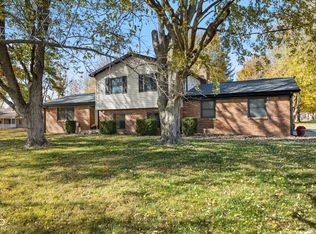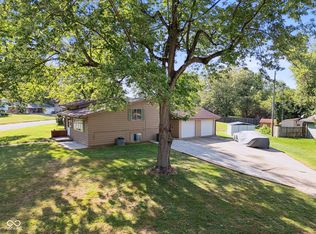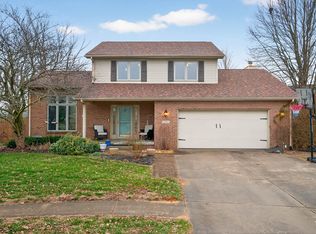Set on five peaceful acres just outside town, this beautifully renovated ranch strikes the perfect balance between country freedom and everyday ease. Whether you're dreaming of a small-scale hobby farm, a weekend retreat, or simply more room to roam, this property offers it all - with thoughtful updates and modern comfort throughout. Inside, the home features an inviting open layout filled with natural light. The renovated kitchen shines with granite countertops, a large center island, and an apron-front sink that perfectly complements the space's farmhouse charm. A butler's pantry adds both beauty and function, complete with additional cabinetry, a built-in microwave, and a beverage refrigerator. The split-bedroom floor plan provides privacy, while the spacious primary suite offers a quiet place to unwind. Step outside and you'll find space for your vision - currently home to a small cattle operation but easily adaptable for recreation, gardening, or a four-wheeler track. The large outbuilding provides versatile storage or workshop options, with 220 AMP service, new concrete, and even RV hook-ups. Enjoy morning coffee on the front porch or evenings on the back deck surrounded by open skies and serene views - all just a short drive from town conveniences and with easy access to I-65 - about 20 minutes to Columbus and 30 minutes to the south side of Indianapolis. This is country living made easy - a property that feels like a getaway but functions like home.
Pending
$560,000
8184 S 500th Rd W, Edinburgh, IN 46124
3beds
2,010sqft
Est.:
Residential, Single Family Residence
Built in 1990
5 Acres Lot
$-- Zestimate®
$279/sqft
$-- HOA
What's special
Front porchSpacious primary suiteSplit-bedroom floor planFarmhouse charmRv hook-upsGranite countertopsRenovated kitchen
- 56 days |
- 85 |
- 0 |
Likely to sell faster than
Zillow last checked: 8 hours ago
Listing updated: December 08, 2025 at 07:37am
Listing Provided by:
Stacy DeVreese 317-457-8652,
CENTURY 21 Scheetz
Source: MIBOR as distributed by MLS GRID,MLS#: 22072268
Facts & features
Interior
Bedrooms & bathrooms
- Bedrooms: 3
- Bathrooms: 2
- Full bathrooms: 2
- Main level bathrooms: 2
- Main level bedrooms: 3
Primary bedroom
- Level: Main
- Area: 270 Square Feet
- Dimensions: 18x15
Bedroom 2
- Level: Main
- Area: 140 Square Feet
- Dimensions: 14x10
Bedroom 3
- Level: Main
- Area: 132 Square Feet
- Dimensions: 12x11
Dining room
- Level: Main
- Area: 120 Square Feet
- Dimensions: 15x8
Kitchen
- Level: Main
- Area: 272 Square Feet
- Dimensions: 17x16
Laundry
- Level: Main
- Area: 60 Square Feet
- Dimensions: 10x6
Living room
- Level: Main
- Area: 396 Square Feet
- Dimensions: 22x18
Heating
- Forced Air, Propane
Cooling
- Central Air
Appliances
- Included: Dishwasher, Disposal, Exhaust Fan, Microwave, Electric Oven, Refrigerator, Tankless Water Heater, Water Softener Owned
- Laundry: Main Level
Features
- Entrance Foyer, Pantry, Walk-In Closet(s)
- Has basement: No
Interior area
- Total structure area: 2,010
- Total interior livable area: 2,010 sqft
Property
Parking
- Total spaces: 3
- Parking features: Attached, Garage Door Opener, Gravel, Workshop in Garage
- Attached garage spaces: 3
- Details: Garage Parking Other(Service Door)
Features
- Levels: One
- Stories: 1
- Patio & porch: Deck, Porch
- Fencing: Fenced,Partial
- Has view: Yes
- View description: Rural
Lot
- Size: 5 Acres
- Features: Not In Subdivision
Details
- Parcel number: 731416100007000010
- Horse amenities: Barn
Construction
Type & style
- Home type: SingleFamily
- Architectural style: Ranch
- Property subtype: Residential, Single Family Residence
Materials
- Vinyl With Brick
- Foundation: Block
Condition
- New construction: No
- Year built: 1990
Utilities & green energy
- Electric: 200+ Amp Service
- Sewer: Septic Tank
- Water: Well, Private
Community & HOA
Community
- Subdivision: No Subdivision
HOA
- Has HOA: No
Location
- Region: Edinburgh
Financial & listing details
- Price per square foot: $279/sqft
- Annual tax amount: $2,108
- Date on market: 11/18/2025
- Cumulative days on market: 56 days
Estimated market value
Not available
Estimated sales range
Not available
Not available
Price history
Price history
| Date | Event | Price |
|---|---|---|
| 12/8/2025 | Pending sale | $560,000$279/sqft |
Source: | ||
| 11/18/2025 | Listed for sale | $560,000+6.7%$279/sqft |
Source: | ||
| 2/21/2024 | Sold | $525,000-4.4%$261/sqft |
Source: | ||
| 1/25/2024 | Pending sale | $549,000$273/sqft |
Source: | ||
| 1/23/2024 | Listed for sale | $549,000$273/sqft |
Source: | ||
Public tax history
Public tax history
Tax history is unavailable.BuyAbility℠ payment
Est. payment
$3,192/mo
Principal & interest
$2669
Property taxes
$327
Home insurance
$196
Climate risks
Neighborhood: 46124
Nearby schools
GreatSchools rating
- 7/10Southwestern Elementary SchoolGrades: PK-6Distance: 2.9 mi
- 5/10Southwestern High SchoolGrades: 7-12Distance: 2.9 mi
- Loading
