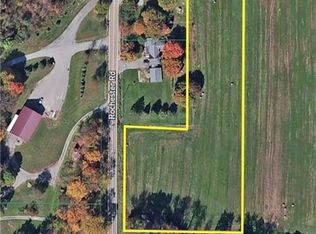Sold for $275,000
$275,000
8184 Rochester Rd, Kensington, OH 44427
4beds
1,634sqft
Single Family Residence
Built in 1978
1 Acres Lot
$303,100 Zestimate®
$168/sqft
$1,692 Estimated rent
Home value
$303,100
Estimated sales range
Not available
$1,692/mo
Zestimate® history
Loading...
Owner options
Explore your selling options
What's special
Nestled on a serene one-acre lot in the countryside, this beautifully updated 4-bedroom bi-level home offers modern amenities with rustic charm. The property features a spacious 40x32 outbuilding equipped with electricity, high ceilings, and heating, providing ample space for your hobbies and storage needs. Step into the main floor and be greeted by an open-concept living area. The large kitchen island with quartz countertops, brick backsplash, white soft-close cabinets, and stainless-steel appliances serves as the heart of the home. Enjoy meals in the eat-in area with direct access to the back deck, perfect for outdoor dining and entertaining. The living room seamlessly connects with the kitchen, showcasing new LVT flooring throughout and recessed lighting. The main floor hosts 3 generously sized bedrooms, each with ample closet space. The master suite features a walk-in shower, offering a private retreat. The updated full bathroom includes tile flooring, a tub with tile walls, and a farmhouse-style, double sink vanity. The lower level adds versatility to the home with a fourth bedroom that can double as a family room, featuring double closets for extra storage. Additionally, the basement includes a laundry room, more storage space, and another full bathroom, enhancing the home's functionality. An attached two-car garage provides convenience and additional storage. Features: Gordon Bros Chlorination water system, Sewer Septic, Forced Air Furnace/Heat pump (AC), Metal roof, Updated light fixtures and Freshly Painted interior. United School District. This property is perfect for those seeking a peaceful country lifestyle with modern updates and the bonus of a large outbuilding. Don’t miss out on this exceptional home at 8184 Rochester Rd. Schedule your private tour today and experience the perfect blend of country living and contemporary comfort.
Zillow last checked: 8 hours ago
Listing updated: September 23, 2024 at 11:10am
Listing Provided by:
Danny Duvall danny.duvall@exprealty.com330-883-0040,
EXP Realty, LLC.
Bought with:
Logan Berger, 2023000231
RE/MAX Edge Realty
Source: MLS Now,MLS#: 5052065 Originating MLS: Akron Cleveland Association of REALTORS
Originating MLS: Akron Cleveland Association of REALTORS
Facts & features
Interior
Bedrooms & bathrooms
- Bedrooms: 4
- Bathrooms: 3
- Full bathrooms: 3
- Main level bathrooms: 2
- Main level bedrooms: 3
Heating
- Forced Air, Propane
Cooling
- Central Air
Appliances
- Included: Dishwasher, Microwave, Range, Refrigerator
Features
- Basement: Full,Partially Finished,Walk-Out Access
- Has fireplace: No
Interior area
- Total structure area: 1,634
- Total interior livable area: 1,634 sqft
- Finished area above ground: 1,286
- Finished area below ground: 348
Property
Parking
- Total spaces: 6
- Parking features: Attached, Detached, Garage
- Attached garage spaces: 6
Features
- Levels: Two,Multi/Split
- Stories: 2
- Patio & porch: Deck
Lot
- Size: 1 Acres
Details
- Additional structures: Outbuilding
- Parcel number: 7800077000
Construction
Type & style
- Home type: SingleFamily
- Architectural style: Bi-Level
- Property subtype: Single Family Residence
Materials
- Vinyl Siding
- Foundation: Block
- Roof: Metal
Condition
- Year built: 1978
Utilities & green energy
- Sewer: Septic Tank
- Water: Well
Community & neighborhood
Location
- Region: Kensington
Other
Other facts
- Listing terms: Cash,Conventional,FHA,VA Loan
Price history
| Date | Event | Price |
|---|---|---|
| 9/20/2024 | Sold | $275,000$168/sqft |
Source: | ||
| 8/17/2024 | Pending sale | $275,000$168/sqft |
Source: | ||
| 8/6/2024 | Price change | $275,000-1.8%$168/sqft |
Source: | ||
| 7/26/2024 | Listed for sale | $279,900-6.7%$171/sqft |
Source: | ||
| 3/15/2024 | Listing removed | -- |
Source: | ||
Public tax history
| Year | Property taxes | Tax assessment |
|---|---|---|
| 2024 | $2,351 +20.5% | $66,430 +23.1% |
| 2023 | $1,952 0% | $53,970 |
| 2022 | $1,952 +11.8% | $53,970 +17.5% |
Find assessor info on the county website
Neighborhood: 44427
Nearby schools
GreatSchools rating
- 6/10United Elementary SchoolGrades: K-5Distance: 3.4 mi
- 6/10United High SchoolGrades: 6-12Distance: 3.4 mi
Schools provided by the listing agent
- District: United LSD - 1510
Source: MLS Now. This data may not be complete. We recommend contacting the local school district to confirm school assignments for this home.
Get pre-qualified for a loan
At Zillow Home Loans, we can pre-qualify you in as little as 5 minutes with no impact to your credit score.An equal housing lender. NMLS #10287.
